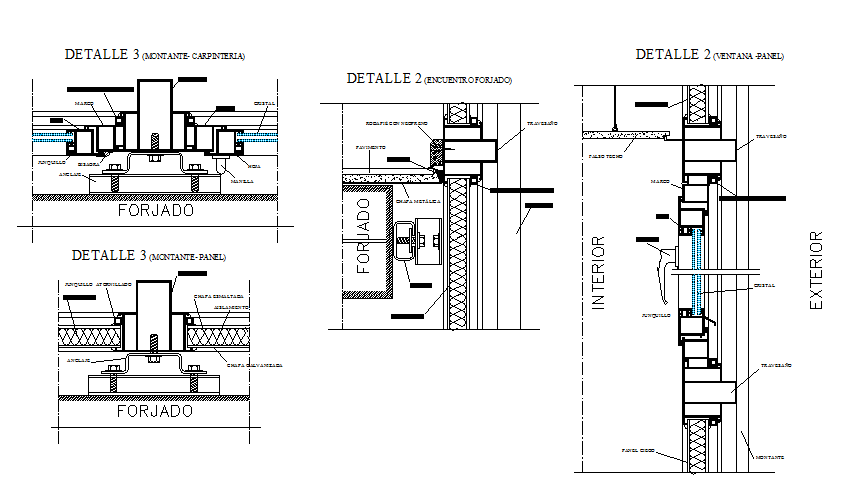Steel Opening Part detail
Description
steel opening part detail. enameled plate, junction screw, & section & elevation detail.
File Type:
DWG
File Size:
58 KB
Category::
Dwg Cad Blocks
Sub Category::
Windows And Doors Dwg Blocks
type:
Free
Uploaded by:
Priyanka
Patel
