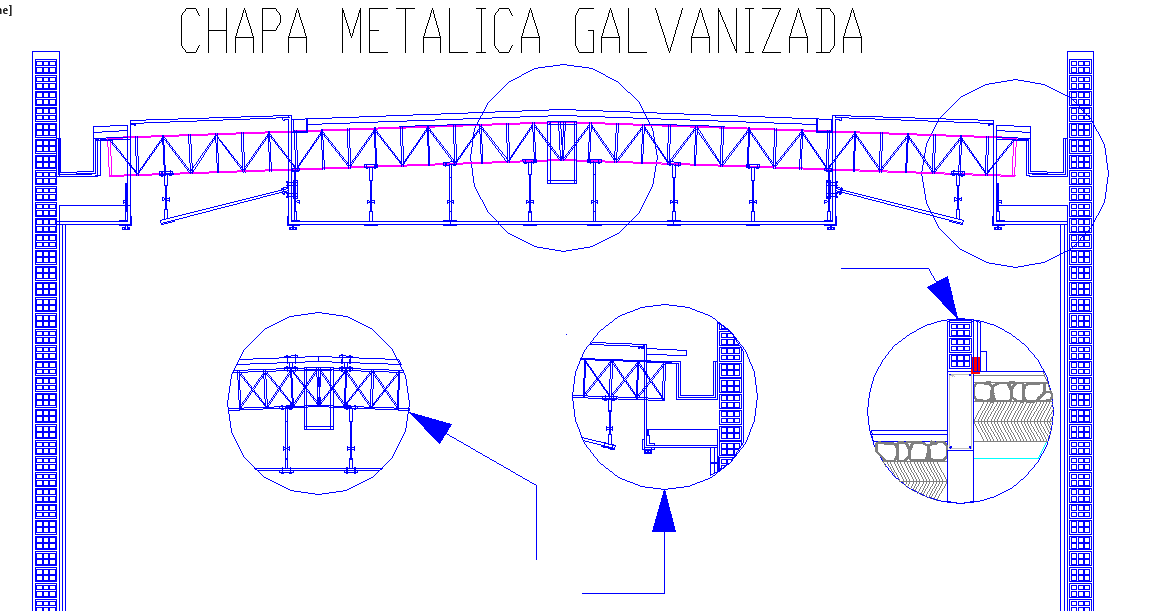Galvanized metal roof sheet detail
Description
Galvanized metal roof sheet detail in autocad file and all part detail, Section detail.
File Type:
DWG
File Size:
205 KB
Category::
Structure
Sub Category::
Section Plan CAD Blocks & DWG Drawing Models
type:
Gold
Uploaded by:
Priyanka
Patel

