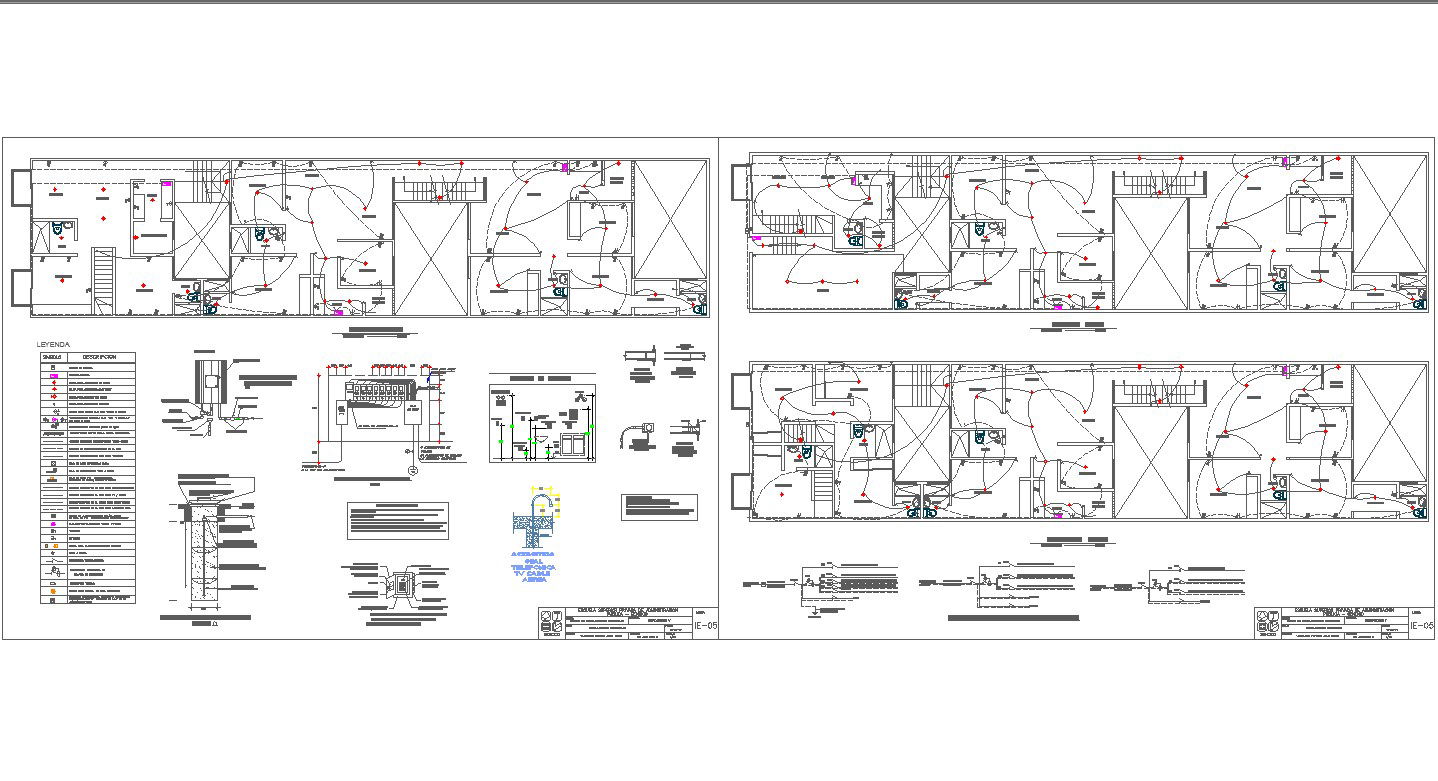Apartment electrical plan and detail in autocad dwg files
Description
Apartment electrical plan and detail in autocad dwg files. Include various type of wire, fittings , and switch point detail of apartment electrical design.
File Type:
DWG
File Size:
279 KB
Category::
Electrical
Sub Category::
Architecture Electrical Plans
type:
Gold
Uploaded by:
K.H.J
Jani
