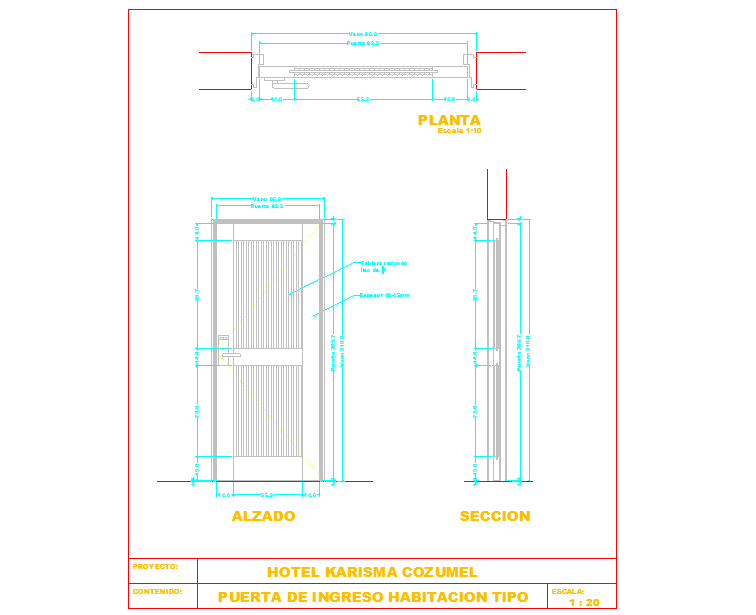Door detail dwg autocad drawing
Description
Door detail dwg autocad drawing, Room 90.0, Door 205.7, Door elevation design, plan detail & section design.
File Type:
DWG
File Size:
28 KB
Category::
Dwg Cad Blocks
Sub Category::
Windows And Doors Dwg Blocks
type:
Gold
Uploaded by:
Priyanka
Patel
