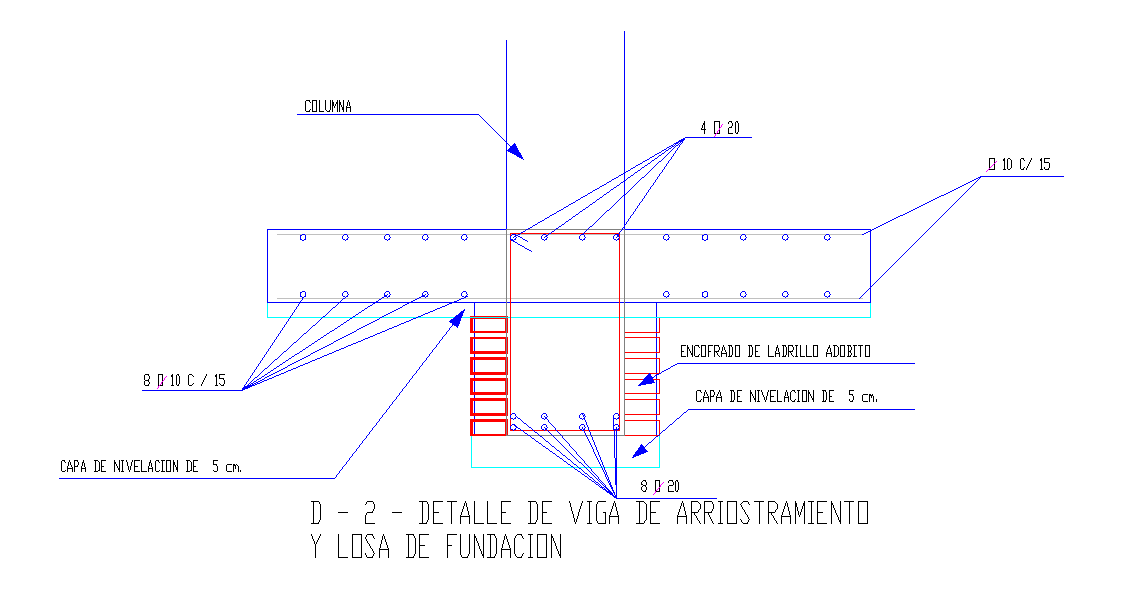Beam of foundation Detail
Description
Beam of foundation Detail, LEVELING LEVEL 5 cm, DETAIL OF BEARING BEAM AND FOUNDATION SLIDE,
LEVELING LEVEL 5 cm.
File Type:
DWG
File Size:
10 KB
Category::
Structure
Sub Category::
Section Plan CAD Blocks & DWG Drawing Models
type:
Gold
Uploaded by:
Priyanka
Patel
