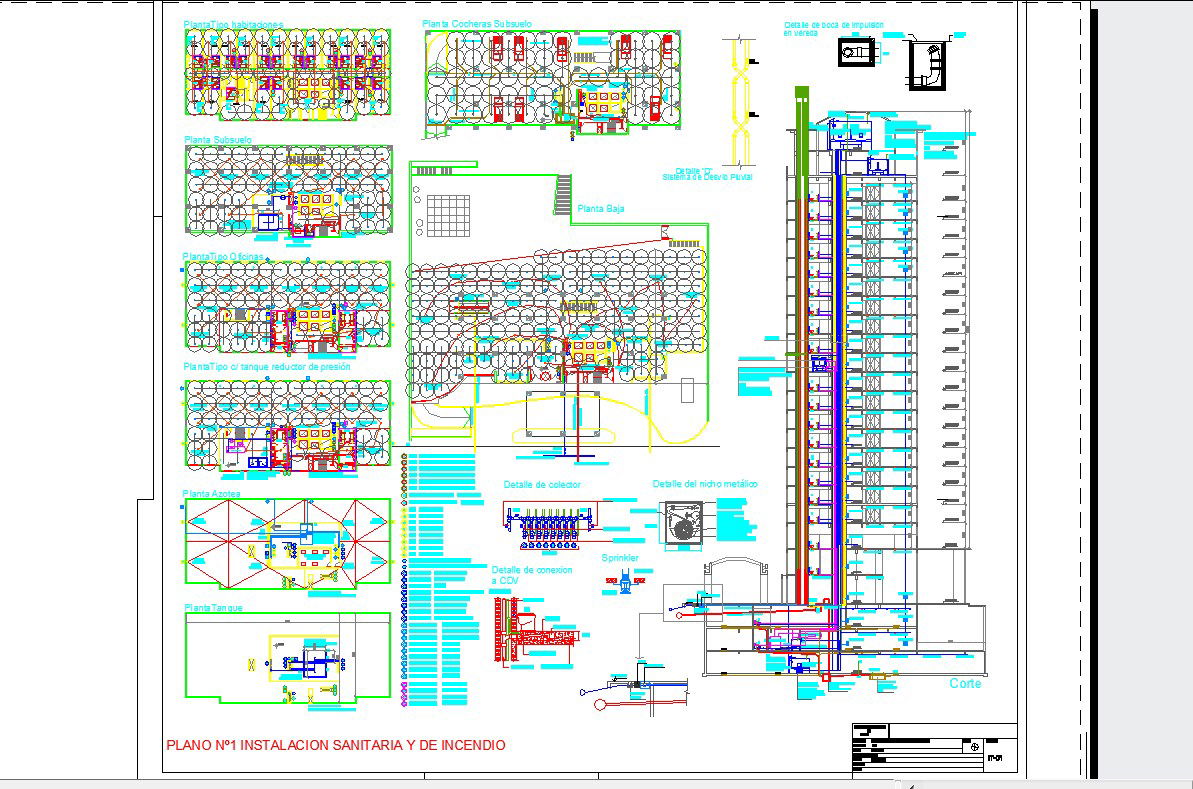Sewer installations building fire systems guide in autocad files
Description
Sewer installations building fire systems guide in autocad files include plan, elevations, sections and constructions detail of Sewer installations building fire systems
Uploaded by:
K.H.J
Jani

