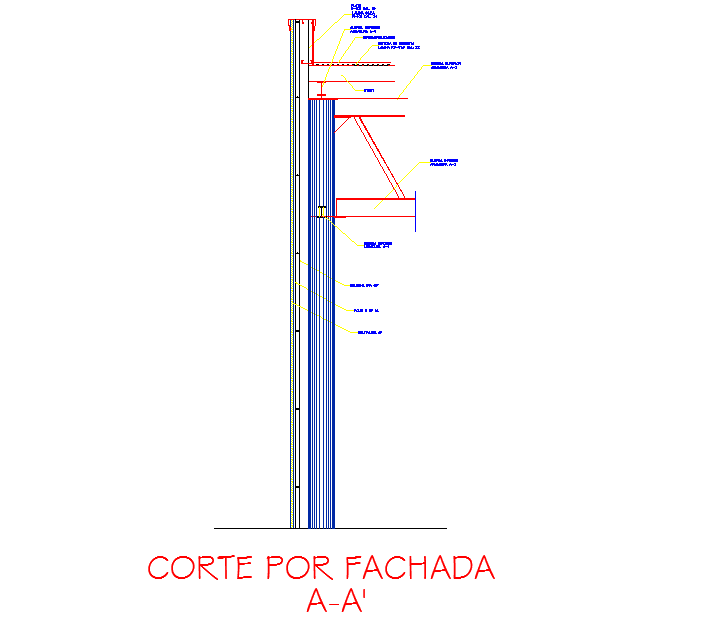Column footing detail drawing
Description
Column footing detail drawing, LOWER ROPE ARMOR A-2, Roof system rd-91.5 cal. 22, COLUMN IPR 10 ", PLATE R-101 CAL. 24, etc detail.
File Type:
DWG
File Size:
13 KB
Category::
Structure
Sub Category::
Section Plan CAD Blocks & DWG Drawing Models
type:
Gold
Uploaded by:
Priyanka
Patel
