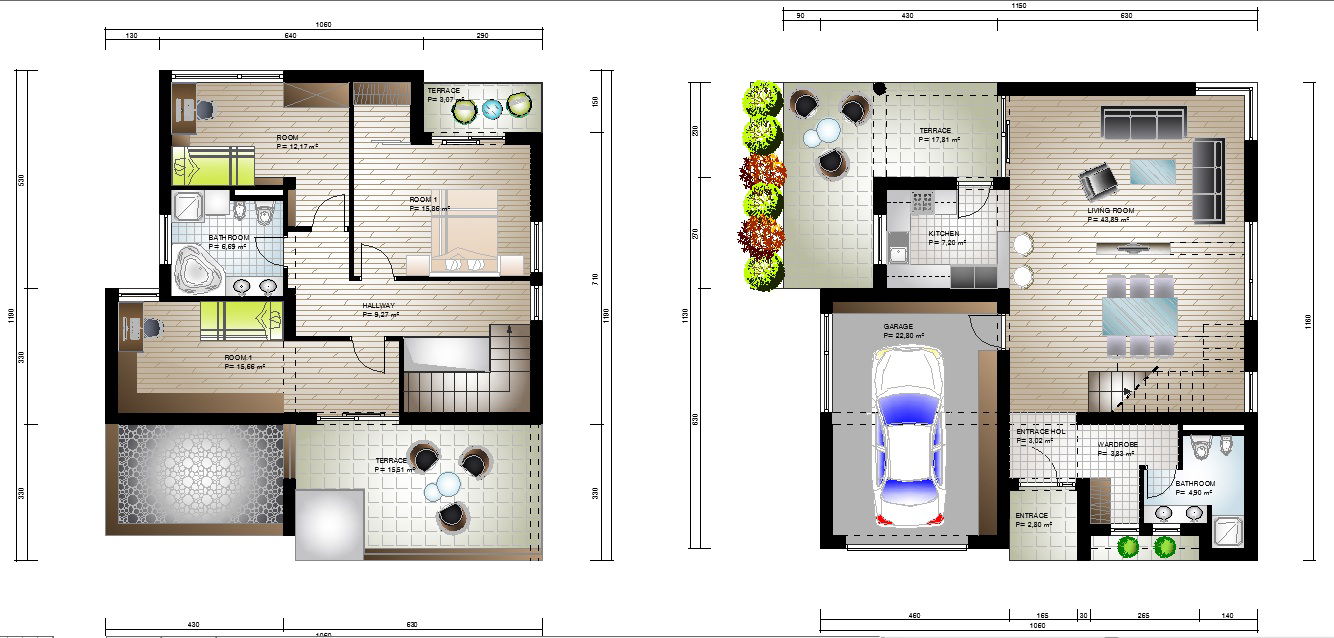Small House DWG Drawing Plan with Terrace and Garage Details
Description
This DWG file presents a modern small house plan measuring 10.6x11.9 meters. The ground floor includes an open living room and kitchen space, a garage, and a bathroom. The first floor features three rooms, a bathroom, and two terraces. Ideal for compact residential projects, this plan offers efficient space utilization and is suitable for architects and builders seeking a detailed design for small homes.
File Type:
Autocad
File Size:
274 KB
Category::
Projects
Sub Category::
Architecture House Projects Drawings
type:
Gold

Uploaded by:
aida
dervisevic

