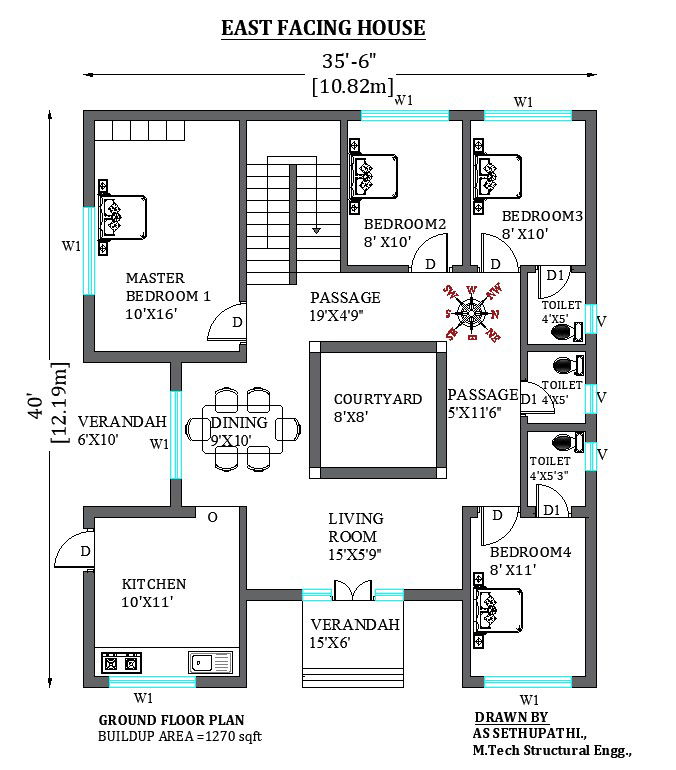35x40 Four Bedroom Nalukettu House Layout Available in DWG File
Description
This CAD drawing file offers a 35x40 nalukettu house plan with 4 bedrooms, combining traditional heritage architecture with modern living requirements. Designed for professional and academic use, the drawing provides accurate wall sections, proportions, and layout organization. It helps architects, students, and planners integrate traditional Kerala features into residential projects with ease and efficiency.

Uploaded by:
AS
SETHUPATHI
