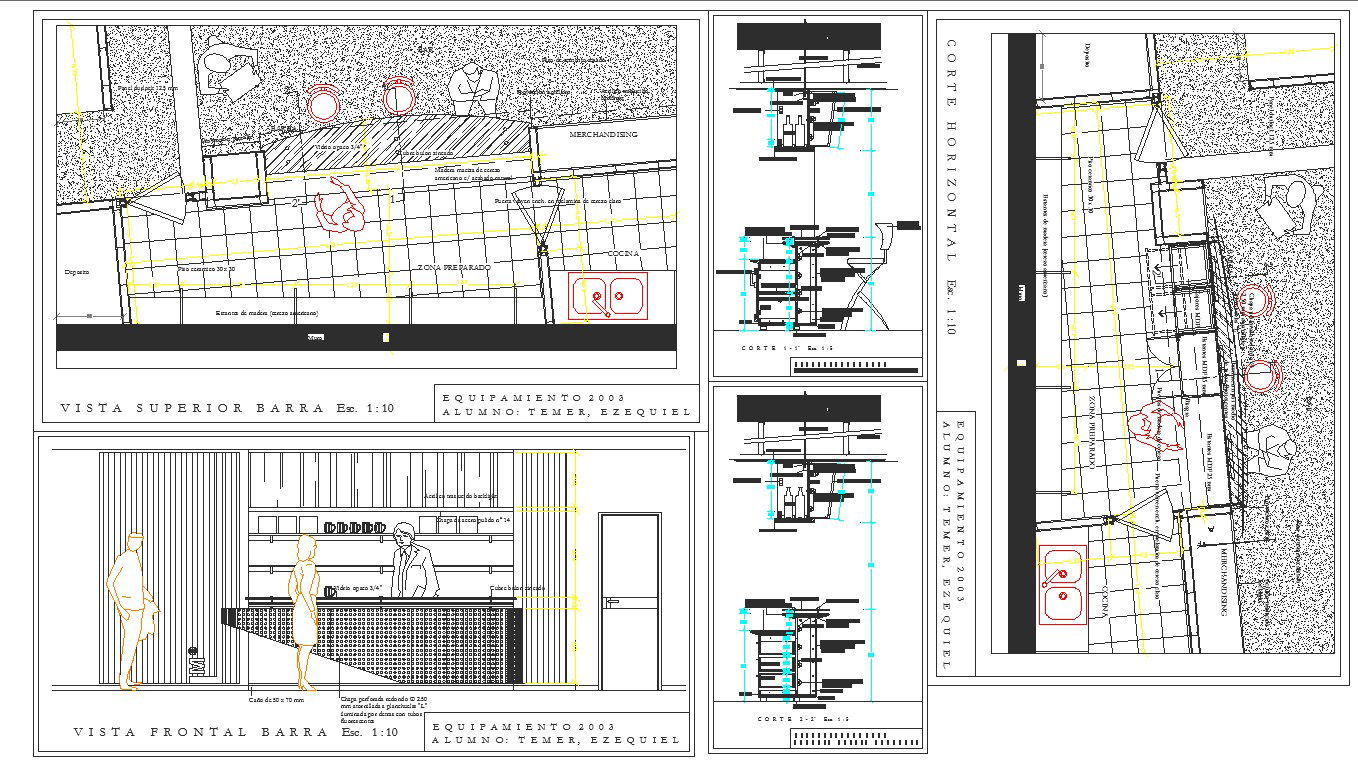Bar interiors detail and design
Description
Bar interiors detail, design, floor plan, sections and furniture placement planning in autocad dwg files.
File Type:
DWG
File Size:
802 KB
Category::
Interior Design
Sub Category::
Hotel And Restaurant Interior
type:
Free
Uploaded by:
K.H.J
Jani
