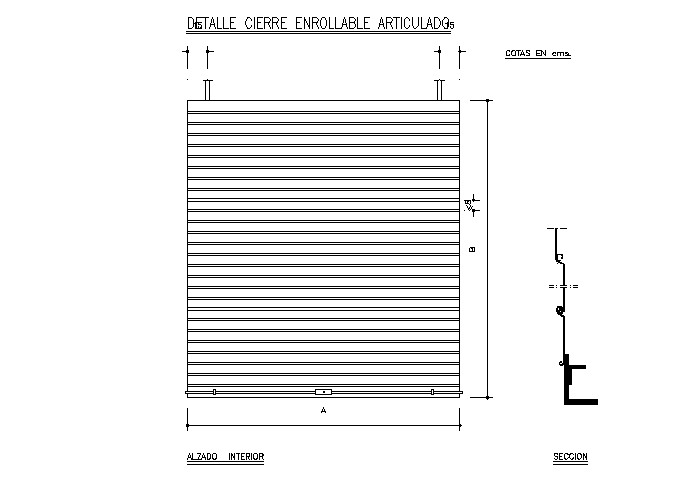Metallic Shutter Close Elevation detail
Description
Metallic Shutter Close Elevation detail in cad file, & elevation detail in include the file.
File Type:
DWG
File Size:
11 KB
Category::
Dwg Cad Blocks
Sub Category::
Windows And Doors Dwg Blocks
type:
Gold
Uploaded by:
Priyanka
Patel
