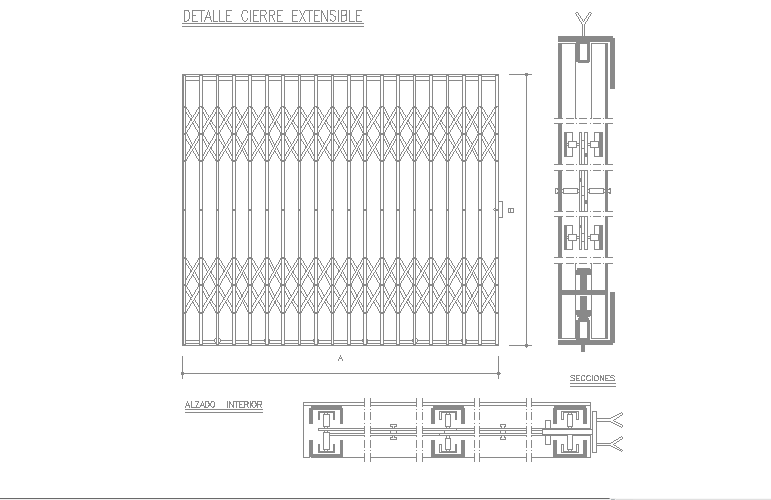Extensible closure details cad files
Description
Extensible closure details cad files, and detail of elevation & plan & Section detail in file.
File Type:
DWG
File Size:
25 KB
Category::
Dwg Cad Blocks
Sub Category::
Windows And Doors Dwg Blocks
type:
Gold
Uploaded by:
Priyanka
Patel

