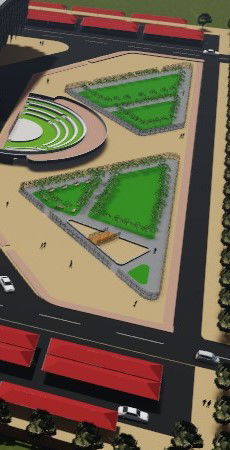Amphitheater Design SKP file
Description
3d Site plan which drawn with parking , landscape and proper circulation. Also has separate kid's zone area, pool, Amphitheater and park.
File Type:
3d sketchup
File Size:
4 MB
Category::
3d Model
Sub Category::
Town Design And Planning
type:
Free
Uploaded by:
Vaishnavi
Subramanian

