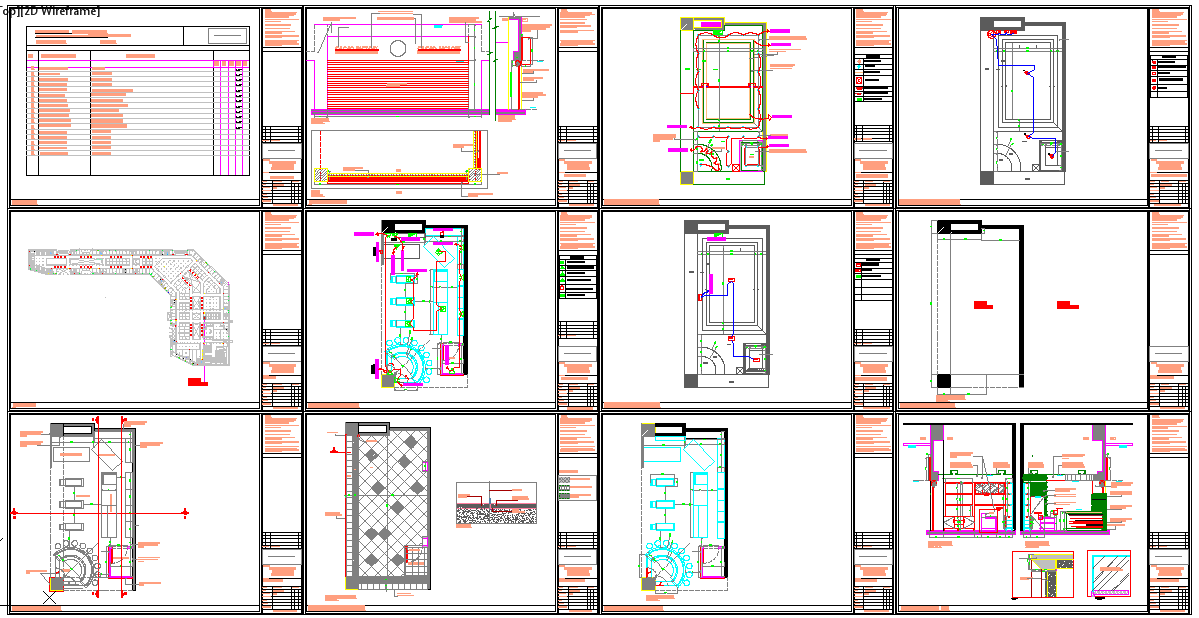shop detail drawing cad file
Description
shop detail drawing cad file detail, LIGHTING LAYOUT PLAN , KEY PLAN, POWER LAYOUT PLAN , EXIT LAYOUT PLAN , PLANTATION PLAN , FLOORING LAYOUT PLAN , FURNITURE LAYOUT PLAN , ELEVATIONS AA & BB.
File Type:
DWG
File Size:
2.6 MB
Category::
Interior Design
Sub Category::
Showroom & Shop Interior
type:
Gold
Uploaded by:
Priyanka
Patel
