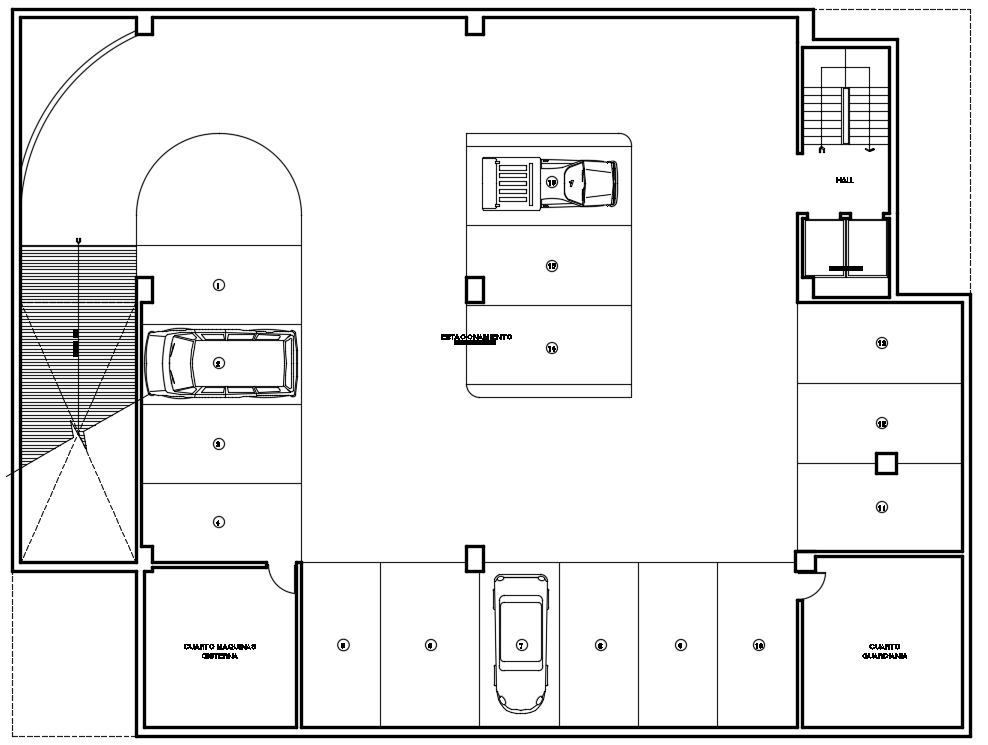Basement parking layout cad drawing is given in this cad file. Download this cad file now.
Description
Basement parking layout cad drawing is given in this cad file. There is a 2d detailed parking layout is available. For more 3d or 2d cad drawings visit our website cadbull.com. Download this cad file now.

Uploaded by:
AS
SETHUPATHI

