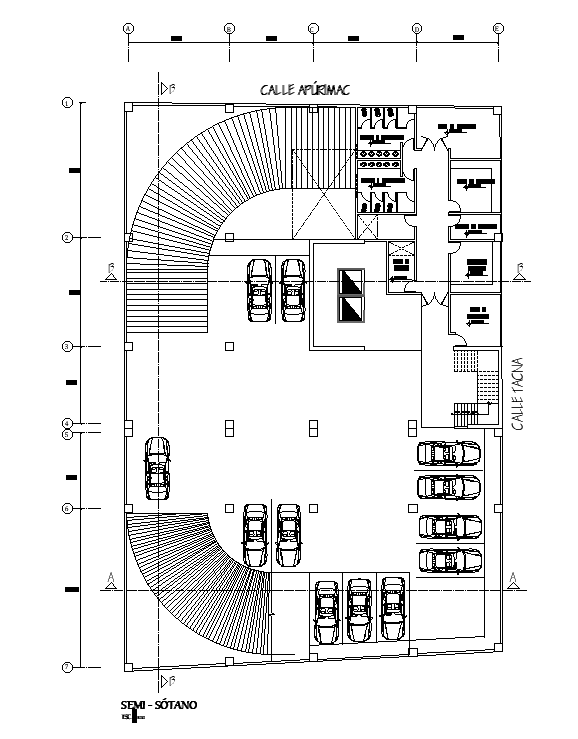Building ground floor plan is given in this cad file. Download this 2d cad file now.
Description
Building ground floor plan is given in this cad file. There is a 2d detailed plan is available. In this floor plan, there are some cabins, toilets, and a parking area is available. There is a centerline plan is available. Download this 2d cad file now.

Uploaded by:
AS
SETHUPATHI

