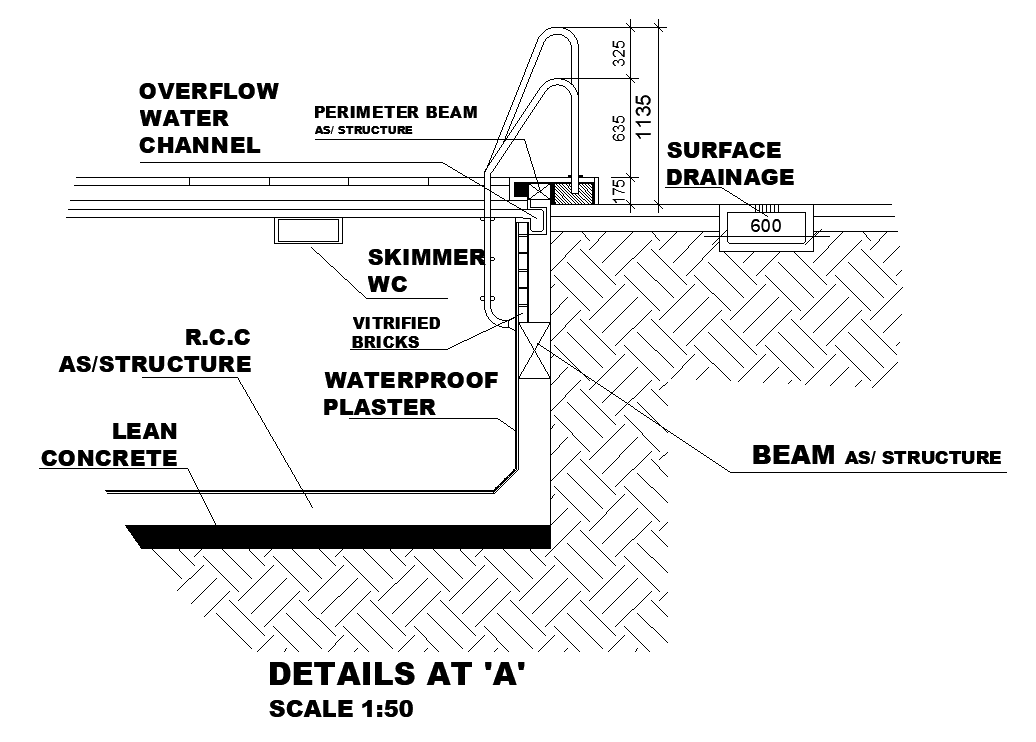73x50m swimming pool foundation construction detail is given in this AutoCAD drawing model. Download now.
Description
73x50m swimming pool foundation construction detail is given in this AutoCAD drawing model. Beam structure has been given in this drawing. Lean concrete, overflow water channel, surface drainage, skimmer, waterproof plaster, RCC structure, and perimeter beams are mentioned in this. For more details download the AutoCAD drawing file. Thank you for downloading the AutoCAD drawing file and other CAD program files from our website.
File Type:
DWG
File Size:
65 KB
Category::
Construction
Sub Category::
Construction Detail Drawings
type:
Gold
Uploaded by:
