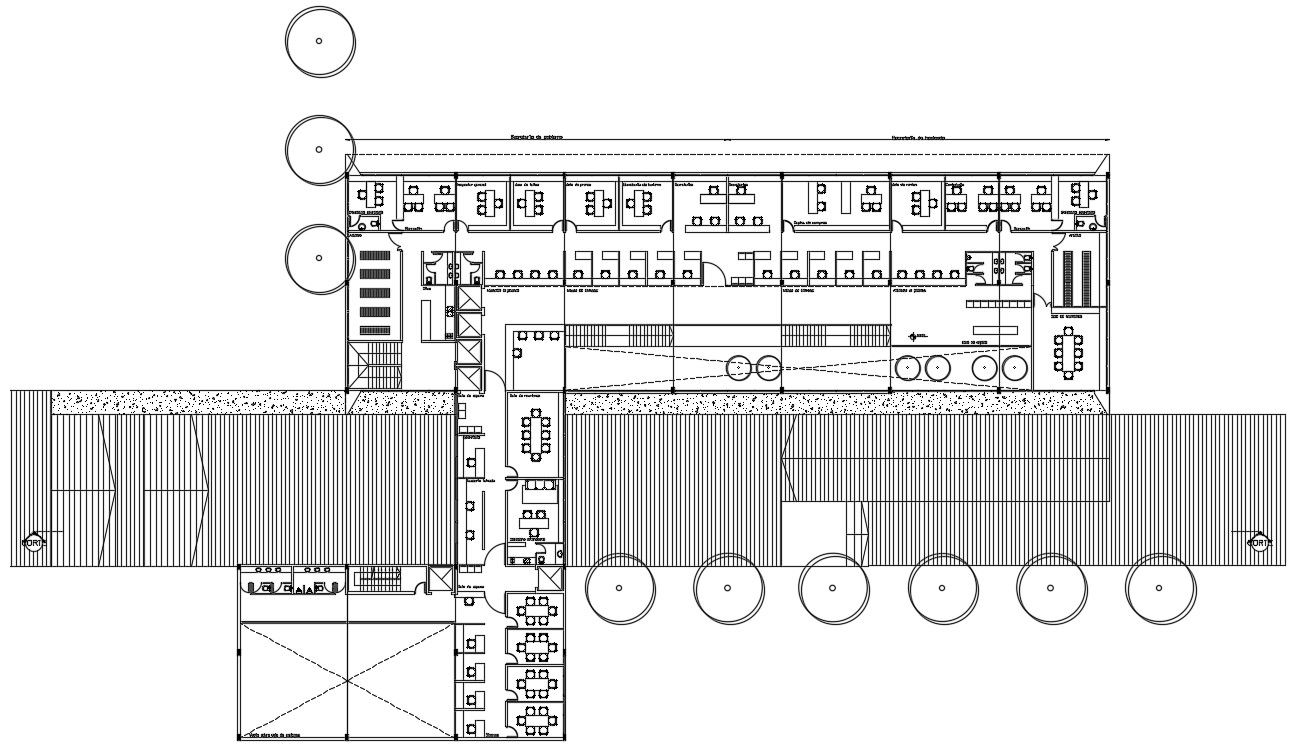Architecture Office Floor Plan CAD Drawing Download DWG File
Description
The architecture office floor plan AutoCAD drawing that shows more then 50 employee working desk, office cabins, accountant office, reception desk, help desk pantry and meeting room with all furniture layout and truss span roof design in dwg file. Thank you for downloading the Autocad files and other CAD program files from our website.
Uploaded by:
