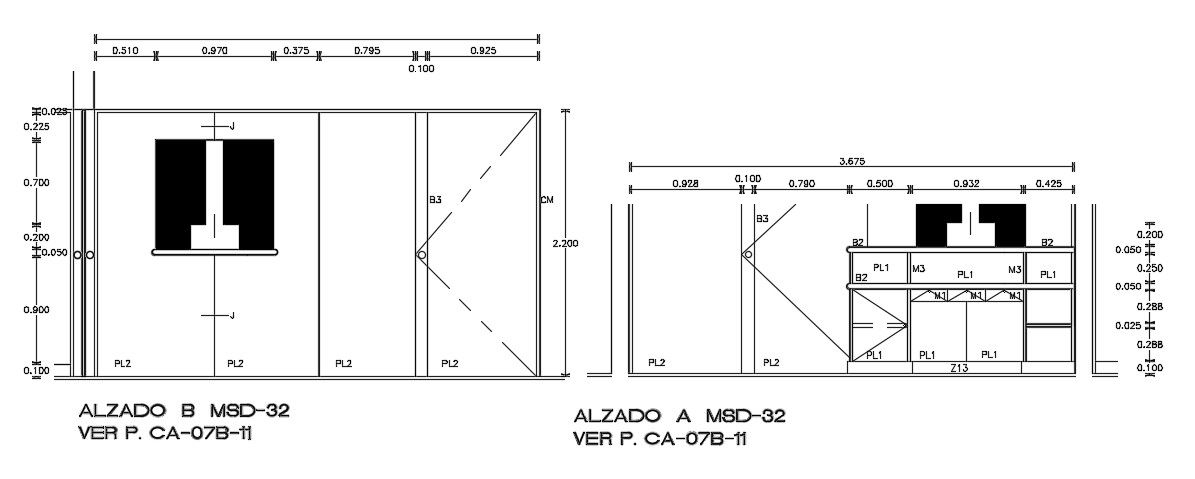3.675x2.125m AutoCAD DWG of Pediatric Hospital Furniture
Description
3.675x2.125m furniture detail plan is given in this AutoCAD drawing model. Door opening is provided on the right side. The dimension details are specified in this model. For more details download the AutoCAD drawing file. Thank you for downloading the AutoCAD drawing file and other CAD program files from our website.
Uploaded by:
