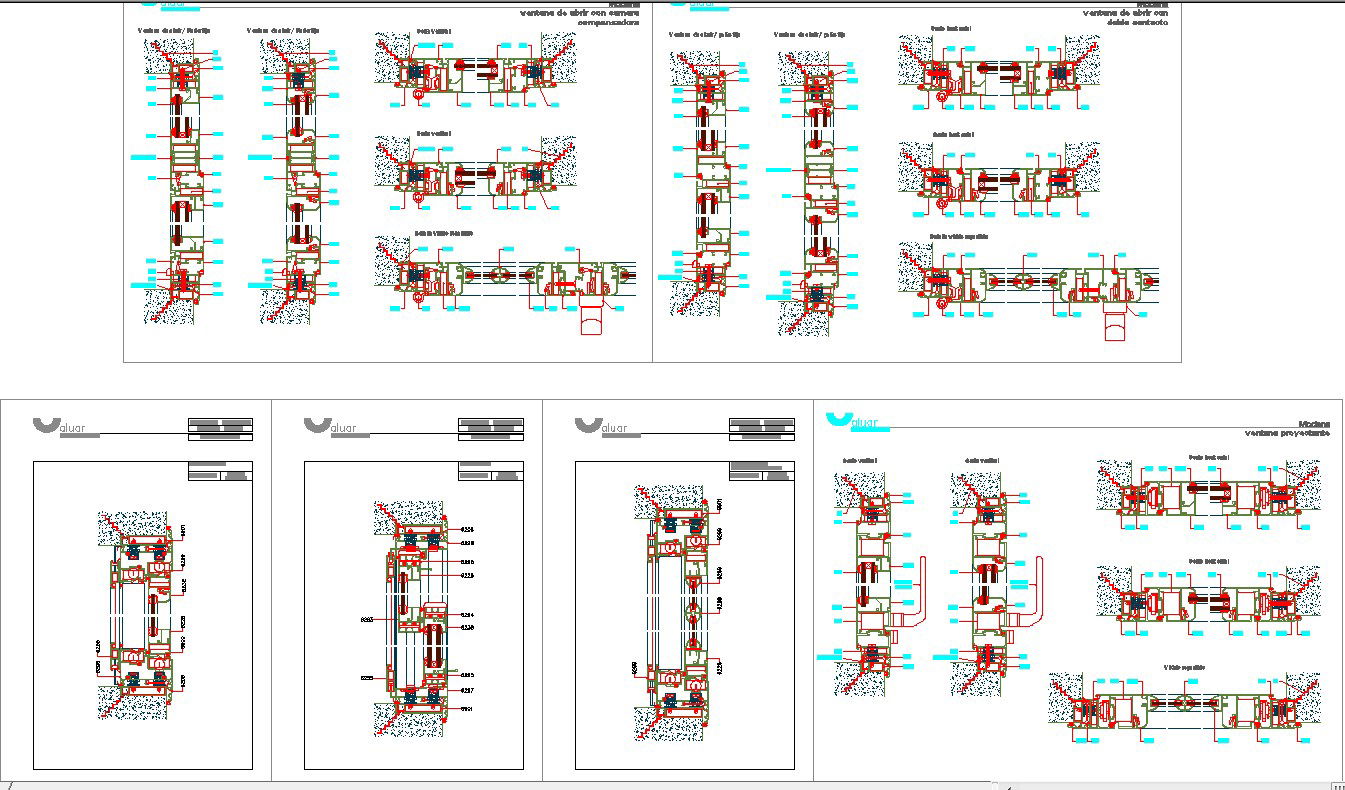aluminium window detail cad dwg files
Description
aluminium window detail cad dwg files include all type of sections, elevations, joint detail of window,
File Type:
DWG
File Size:
557 KB
Category::
Dwg Cad Blocks
Sub Category::
Windows And Doors Dwg Blocks
type:
Free
Uploaded by:
K.H.J
Jani
