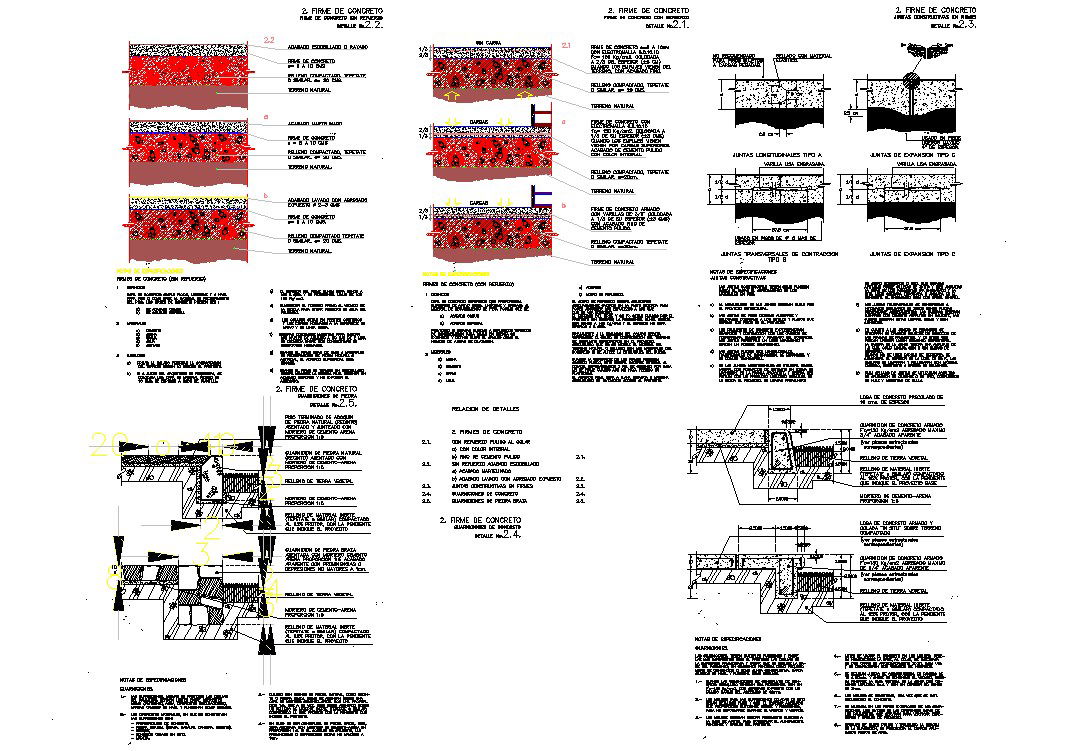Constructive details for table of concrete autocad dwg files
Description
Constructive details for table of concrete autocad dwg files. Include various type of sections, elevations, joint detail, steel detail and constructions detail
Uploaded by:
K.H.J
Jani

