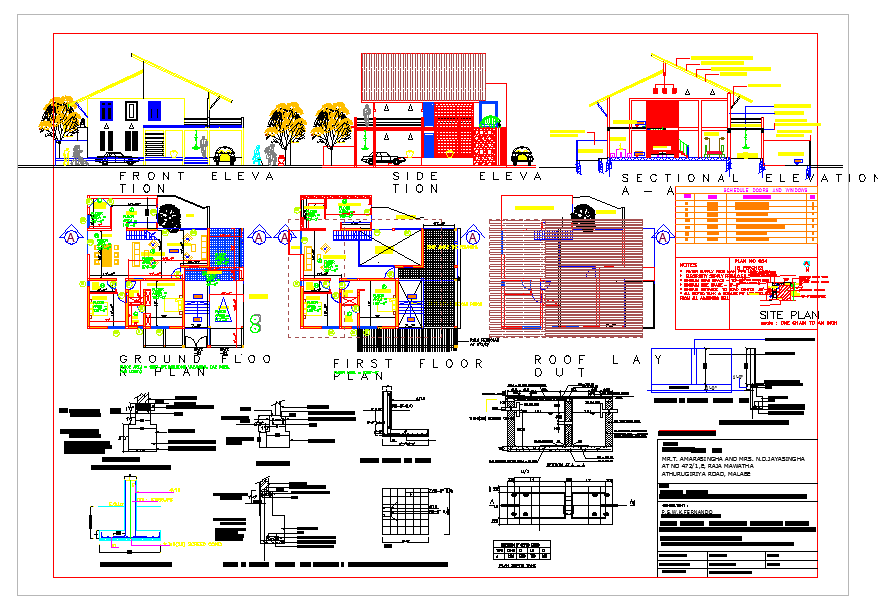Modern House plan detail
Description
Modern House plan detail, Ground floor detail, First Floor lay-out, Roof lay-out, section through the column, r.c.c. columns detail at boundary wall, detail of external boundary wall foundation , detail of typical foundation. detail of 9" tk. wall foundation , SECTION OF BOUNDARY WALL.
Uploaded by:
Priyanka
Patel
