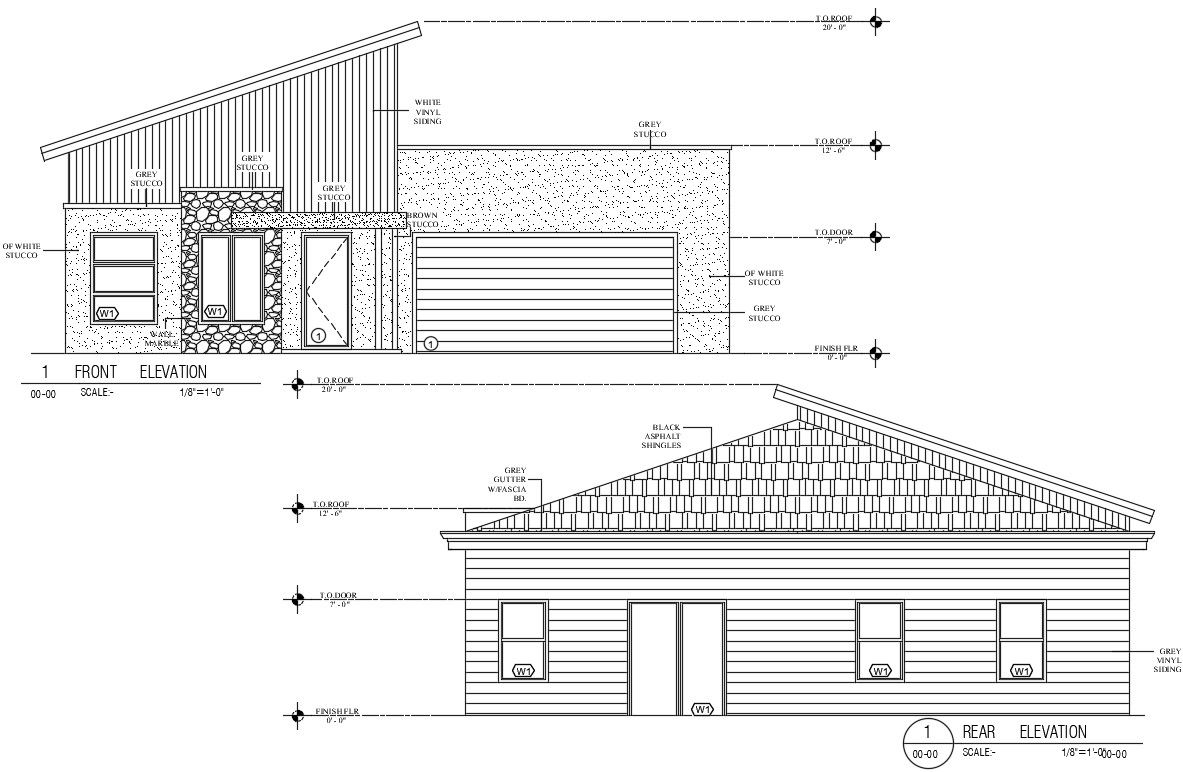Small house elevation cad design is given in this cad file. Download this 2d cad file now.
Description
Small house elevation cad design is given in this cad file. There is a 2d front view and a rearview is available. In this front view, there is a garage with a slab and another sloping roof is available. and also material difference available. Download this 2d cad file now.

Uploaded by:
AS
SETHUPATHI

