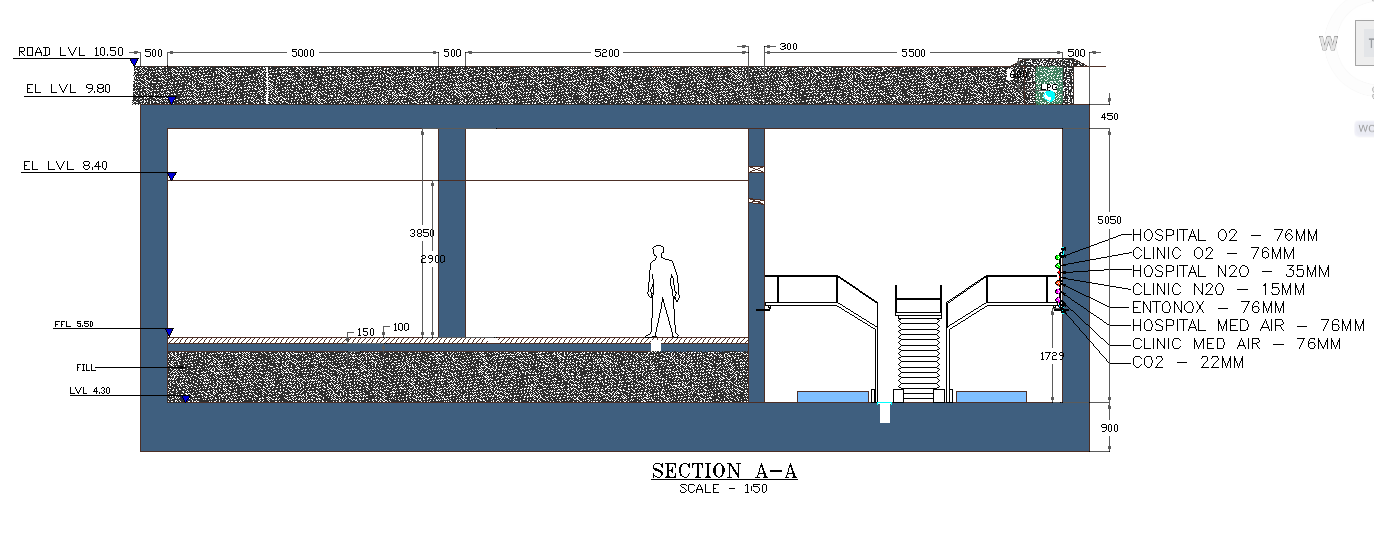Section detail in cad file
Description
Section detail, hospital o2 - 76mm, clinic o2 - 76mm, ROAD LVL 10.50, etc detail.
File Type:
DWG
File Size:
6.6 MB
Category::
Structure
Sub Category::
Section Plan CAD Blocks & DWG Drawing Models
type:
Free
Uploaded by:
Priyanka
Patel

