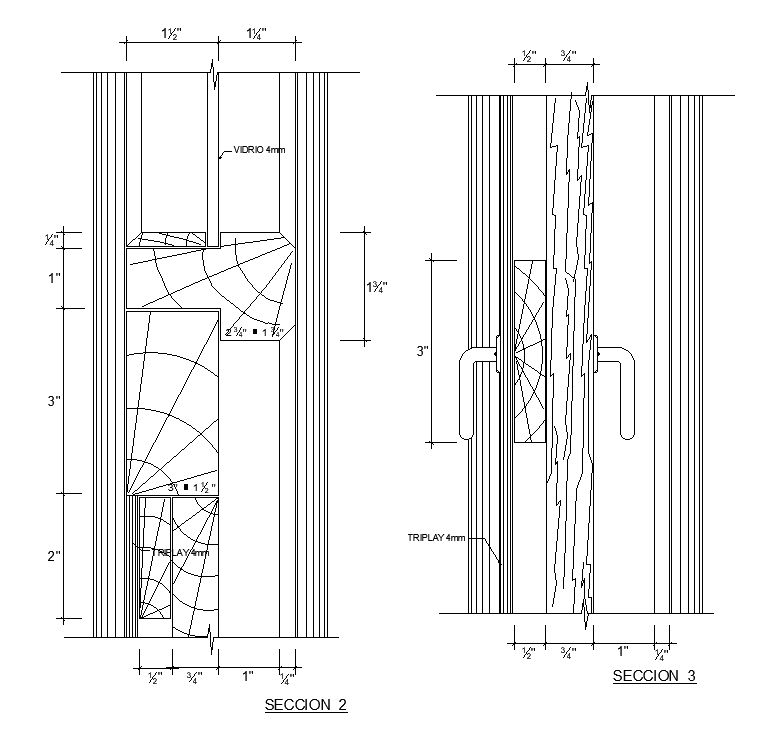Door section detail cad drawing is given in this cad file. Download this 2d cad file now.
Description
Door section detail cad drawing is given in this cad file. There are 2d sectional details are available. In this cad file, there is a detailed section with measurements are available. For more 3d or 2d doors, detail visits our website cadbull.com. Download this 2d cad file now.
File Type:
3d max
File Size:
64 KB
Category::
Dwg Cad Blocks
Sub Category::
Windows And Doors Dwg Blocks
type:
Gold

Uploaded by:
AS
SETHUPATHI

