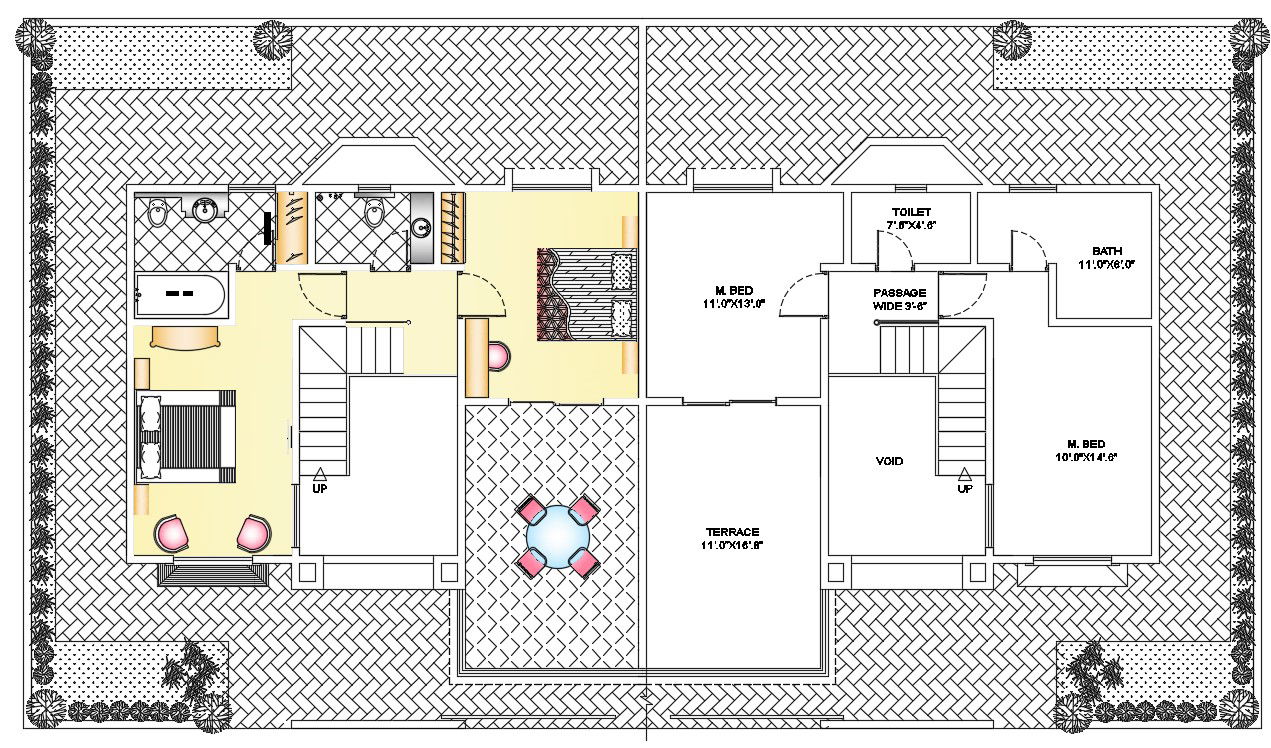Aesthetic twin house floor plan is given in this cad file. Download this 2d Auto cad file now.
Description
Aesthetic twin house floor plan is given in this cad file. There is a 2d first-floor plan is available. On this first floor, there is a master bedroom with an attached toilet, bedroom, and a common toilet is available. Download this 2d cad file now.

Uploaded by:
AS
SETHUPATHI

