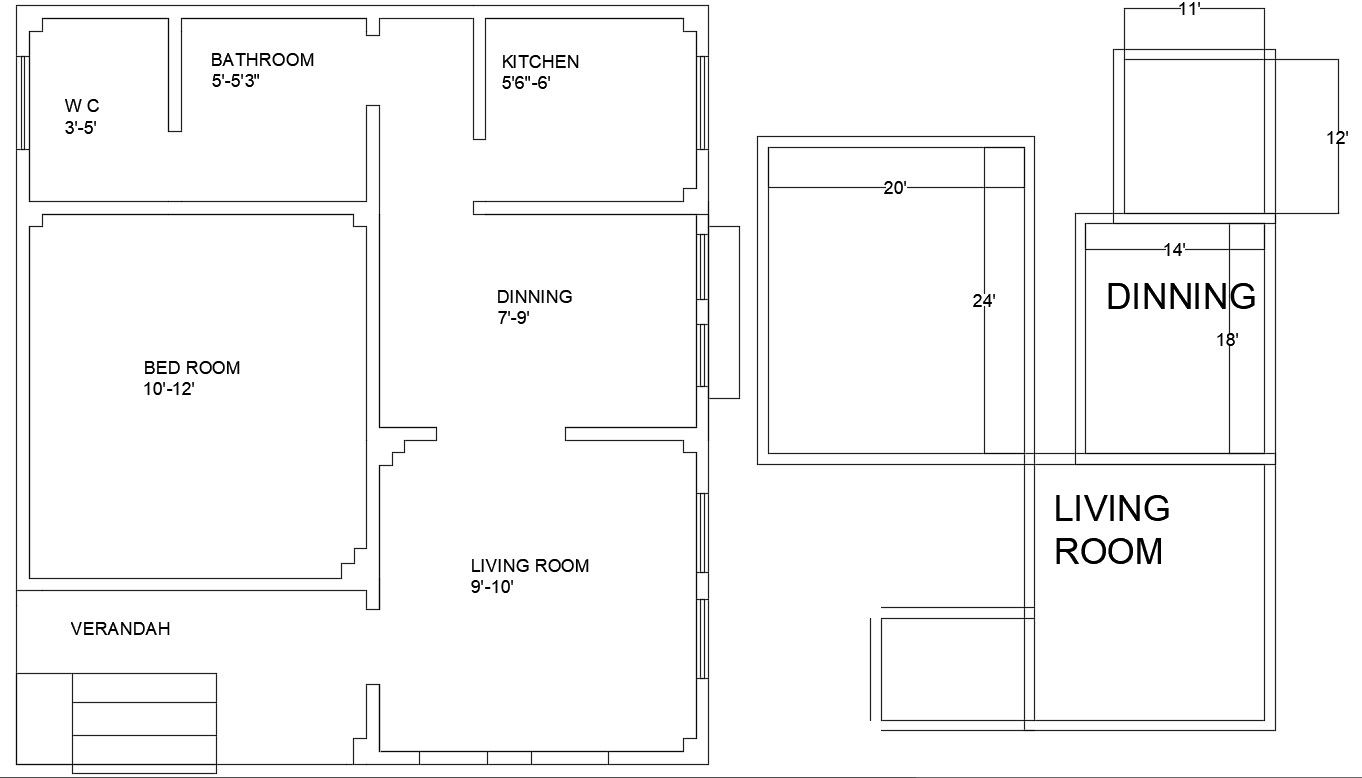A small house design cad drawing is given in this cad file. Download this 2d cad file now.
Description
A small house design cad drawing is given in this cad file. There is a 2d plan is available. In this plan, there is a verandah, living room, kitchen, dining, common toilet and bedroom is available. Download this 2d cad file now.

Uploaded by:
AS
SETHUPATHI

