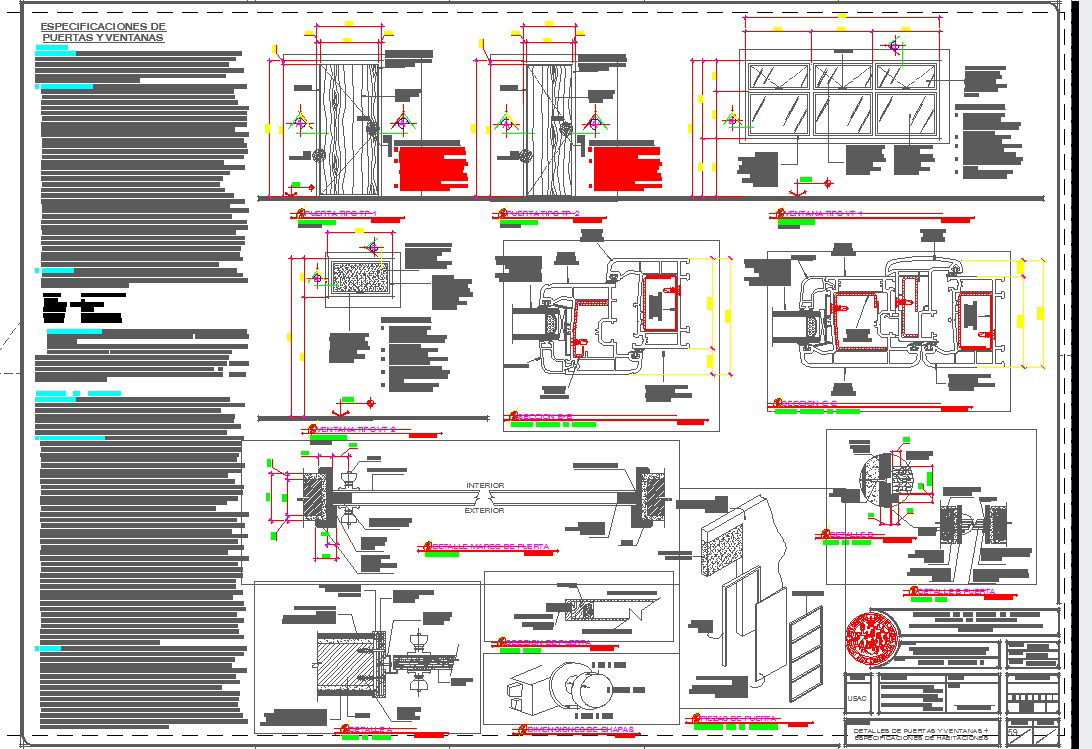Various type of door and window detail in autocad dwg
Description
Various type of door and window detail in autocad dwg. Include plan, elevations and sections of door and window.
File Type:
DWG
File Size:
640 KB
Category::
Dwg Cad Blocks
Sub Category::
Windows And Doors Dwg Blocks
type:
Gold
Uploaded by:
K.H.J
Jani

