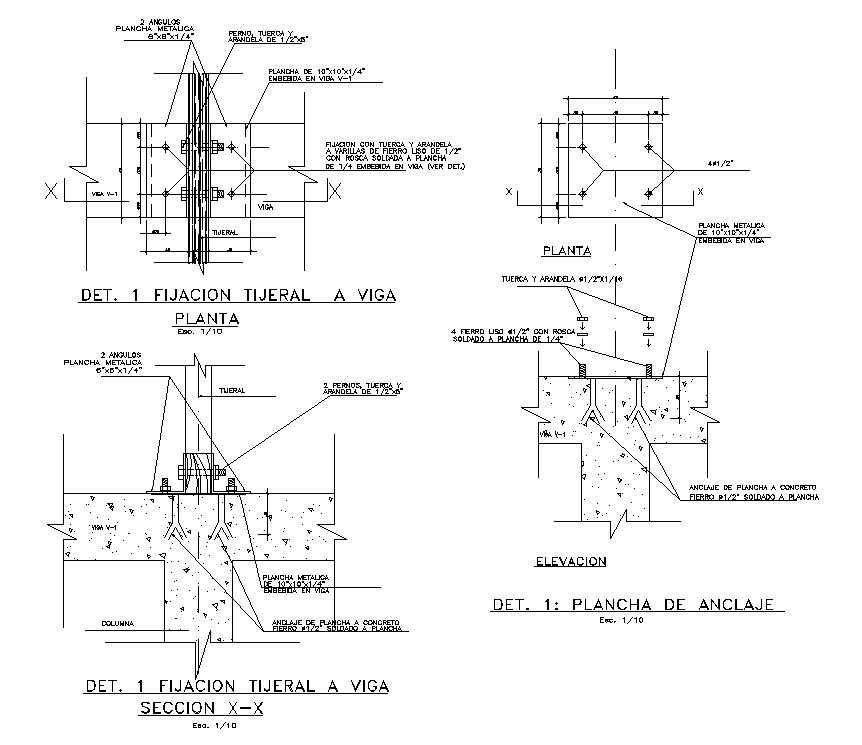Truss fixing to ground beam cad drawing is given in this cad file. Download this 2d cad file now.
Description
Truss fixing to ground beam cad drawing is given in this cad file. There is a 2d plan and sectional details are available. In this cad drawing, there are all measurements and joining details are also available. Download this 2d cad file now.

Uploaded by:
AS
SETHUPATHI

