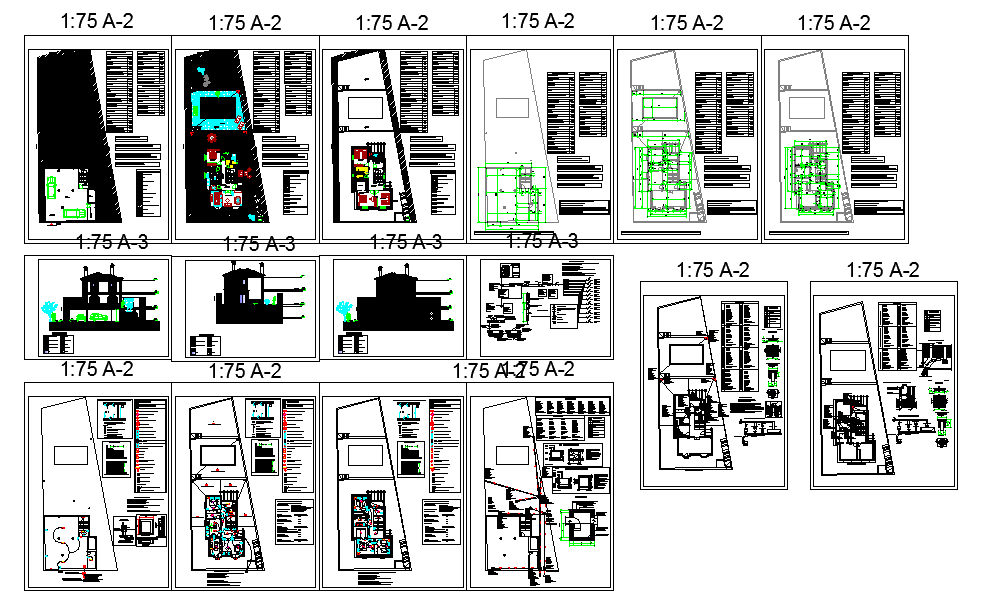Residential House Design in Autocad file
Description
Residential House Design in Autocad file, this residential House detail in drawing room, living room, kitchen, bed room, stair detail & Elevation & section detail & structure detail also include the drawing.
Uploaded by:
Priyanka
Patel
