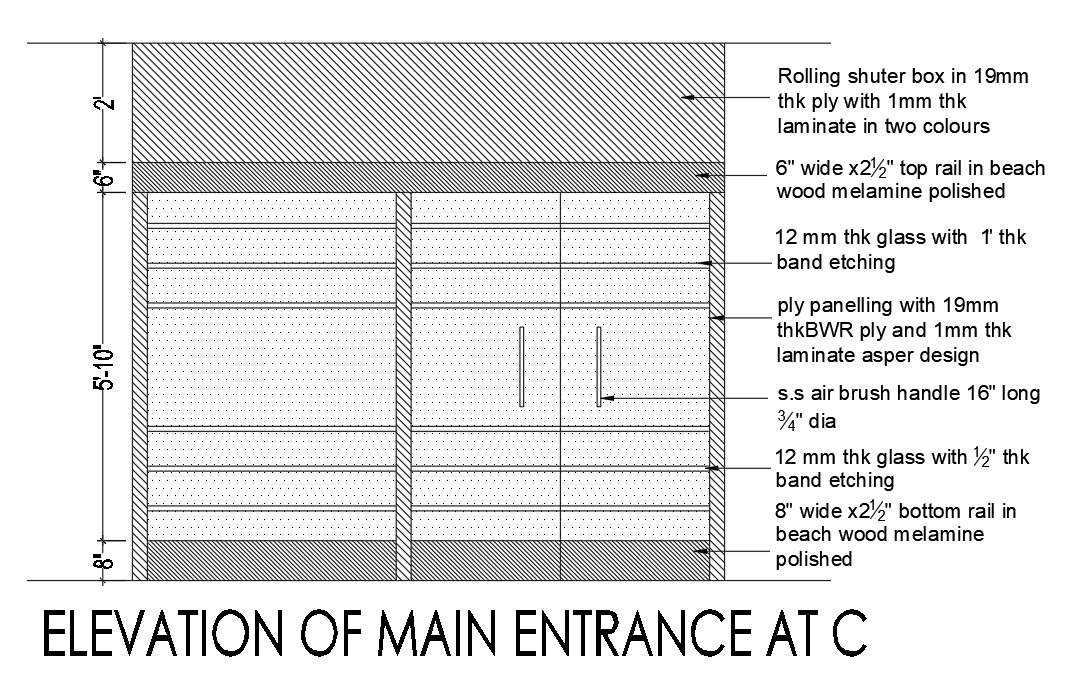
The bank project main gate elevation design that shows glass door, 12 mm thk glass with 1" thk band etching, ply paneling with 19mm thk BWR ply, rolling shutter box in 19mm thk ply with 1mm thk laminate in two colors, and 1mm thk laminate asper design, and 12 mm thk glass with band etching detail in dwg file. Thank you so much for Downloading AutoCAD DWG 2d files from our website.