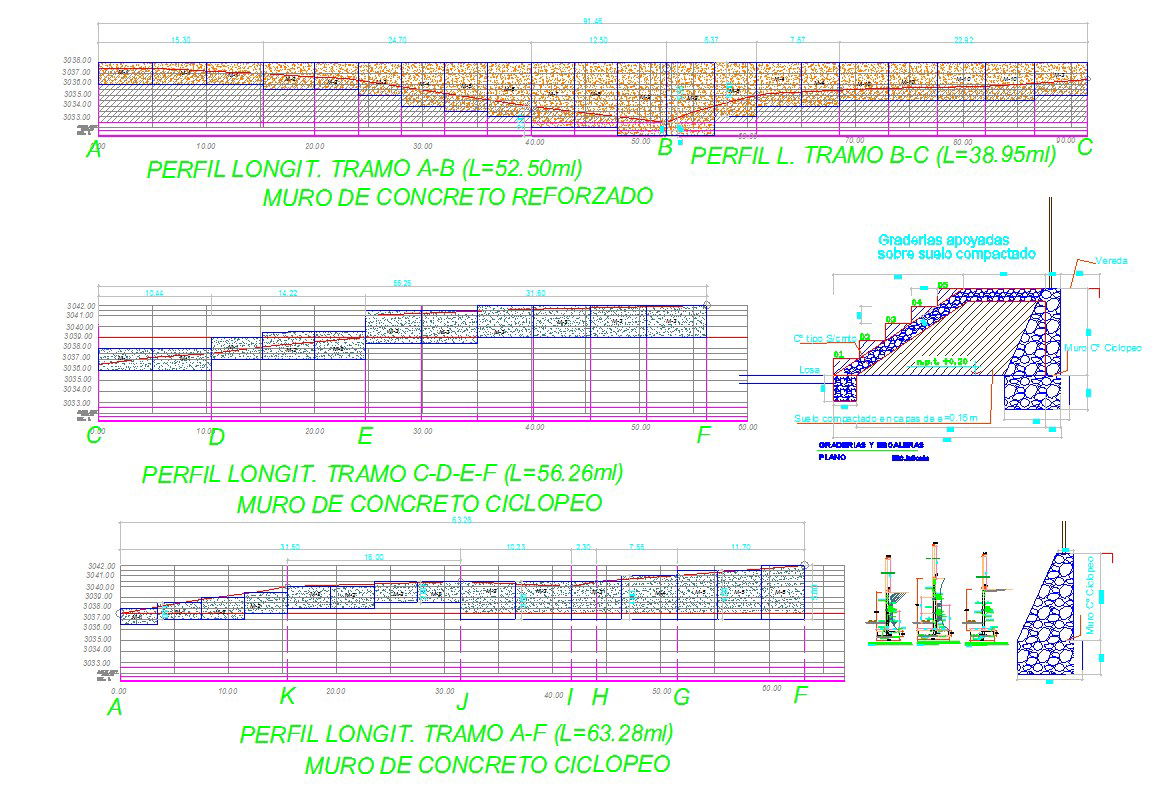Amazing Campus Student Recreation Centers architecture drawing and detail
Description
Amazing Campus Student Recreation Centers architecture drawing and detail in autocad dwg files. Include various type constructions detail of Recreation Centers.
Uploaded by:
K.H.J
Jani

