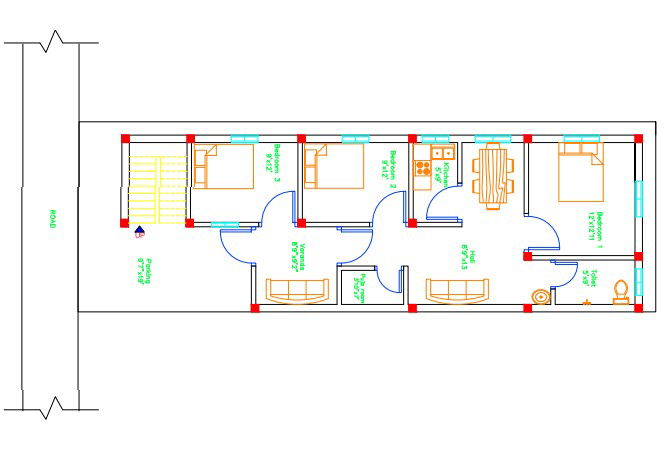3bhk home design 25x75 download free PDF file
Description
Autocad drawing of a Dual House Plan measuring 25’ x 75’. The ground floor designed as stilt floor or parking with a staircase leading to the upper floors. The First floor has been designed as 2 houses, one in the front and another at the back with centralised staircase.. The first house has a drawing/ dining area, an open kitchen with a service balcony, a small puja room, two bedrooms, two bathrooms and an attached balcony. The second house consists of two bedrooms, one bathroom, drawing/dining area with an open kitchen, a common washbasin and one balcony. The second floor got one bedroom house in the front with living/dining room, a kitchen, a toilet and a private terrace. Half or back of the second floor has a common terrace for all the family. The drawing shows the working drawing details for all three floors of the dual house, with detailed elevations of all four sides along with the interior furniture layouts and column placement.

Uploaded by:
Anand
Raj

