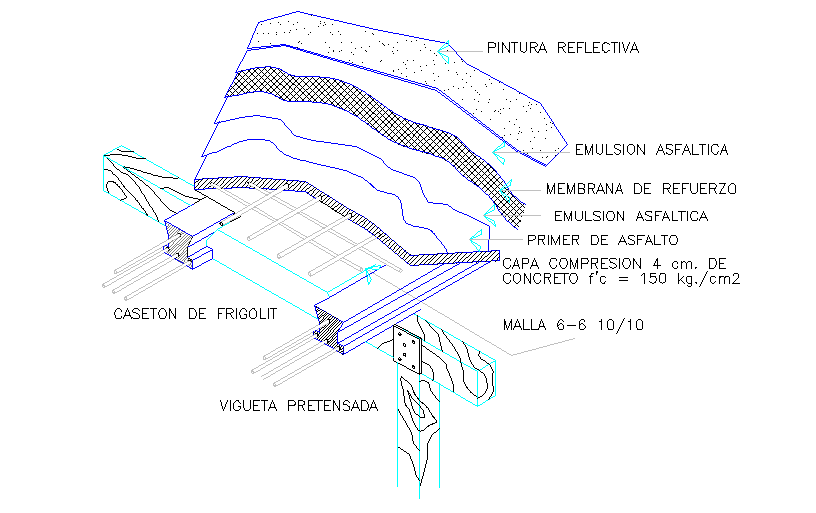Wooden Framing Detail
Description
Wooden Framing Detail in autocad file, REFLECTIVE PAINT, prestressed joist, FIRST OF ASPHALT, REINFORCEMENT MEMBRANE.
File Type:
DWG
File Size:
59 KB
Category::
Dwg Cad Blocks
Sub Category::
Wooden Frame And Joints Details
type:
Free
Uploaded by:
Priyanka
Patel

