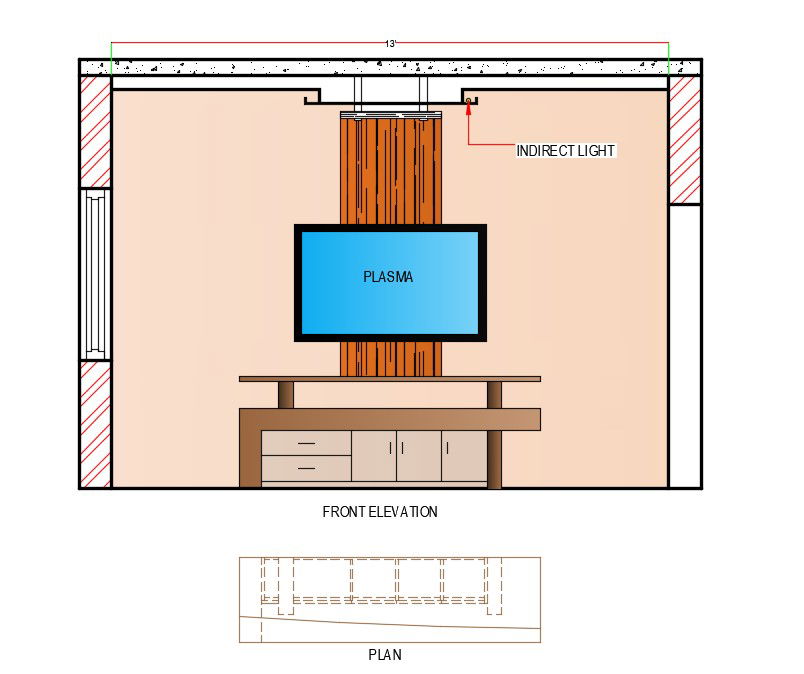TV Unit Plan and Elevation Design in AutoCAD DWG File
Description
The house furniture AutoCAD drawing that shows tv unit plan and front elevation design which includes led tv, table, drawer, cupboard for storage and upper side indirect reflect light. this furniture design can be used in drawing and living room to improve the CAD presentation. Thank you for downloading the AutoCAD drawing file and other CAD program files from our website.
Uploaded by:
