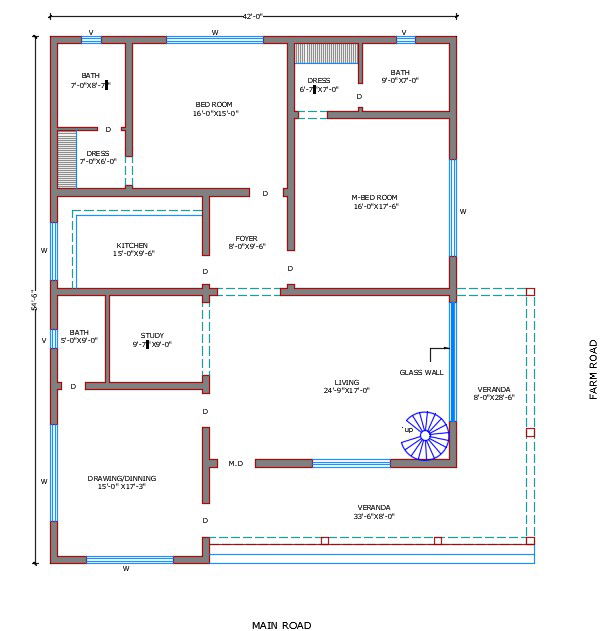farm house plan drawing dwg file
Description
farm house building detail cad drawing is given in this cad file. There is cad drawing is available. In this cad file, there is column and beam details are available. Download this 2d cad file now.

Uploaded by:
The
Planners
