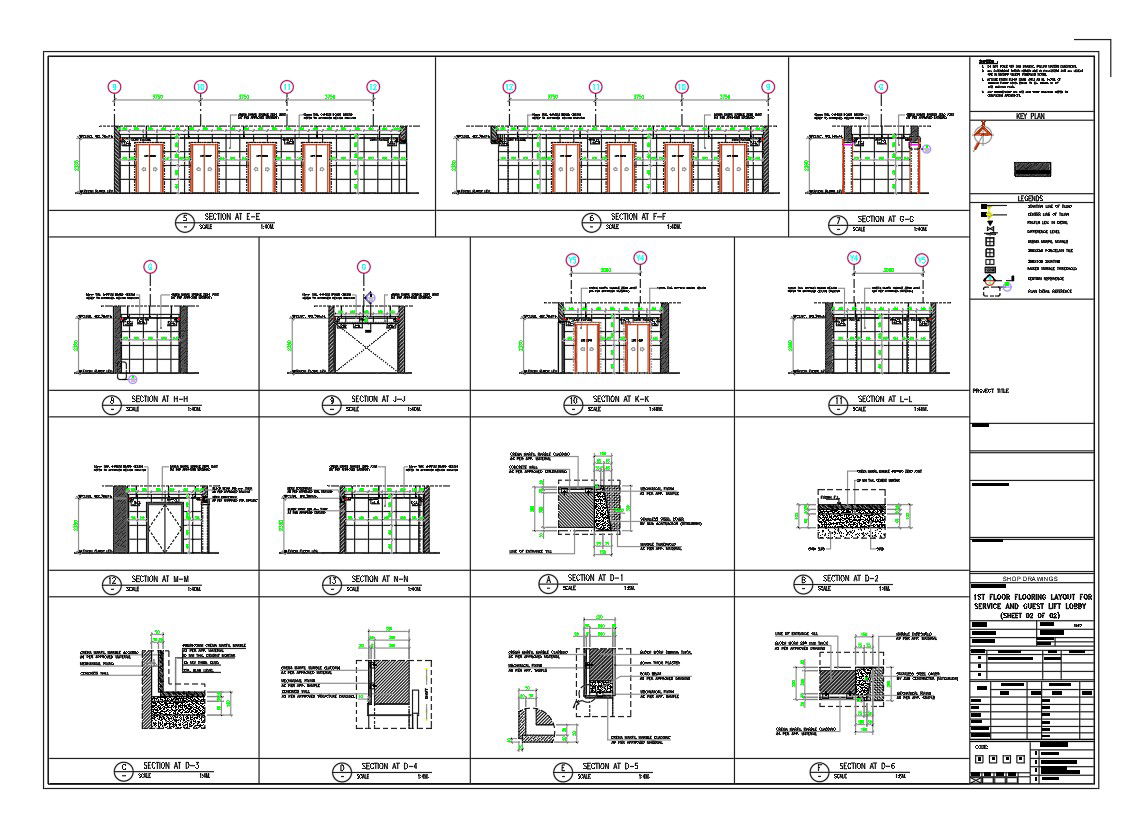Hotel Elevator CAD Drawings Elevation Design DWG File
Description
4 star hotel building first floor plan cad drawing that shows - (sheet 01 of 02) (sheet 02 of 02)-1-basement flooring layout plan for service, 12mm thk. gypsum board ceiling refer to approved ceiling drawing. thank you for downloading the autocad drawing file and other cad program files from cadbull website.

Uploaded by:
Mohsin
Khan
