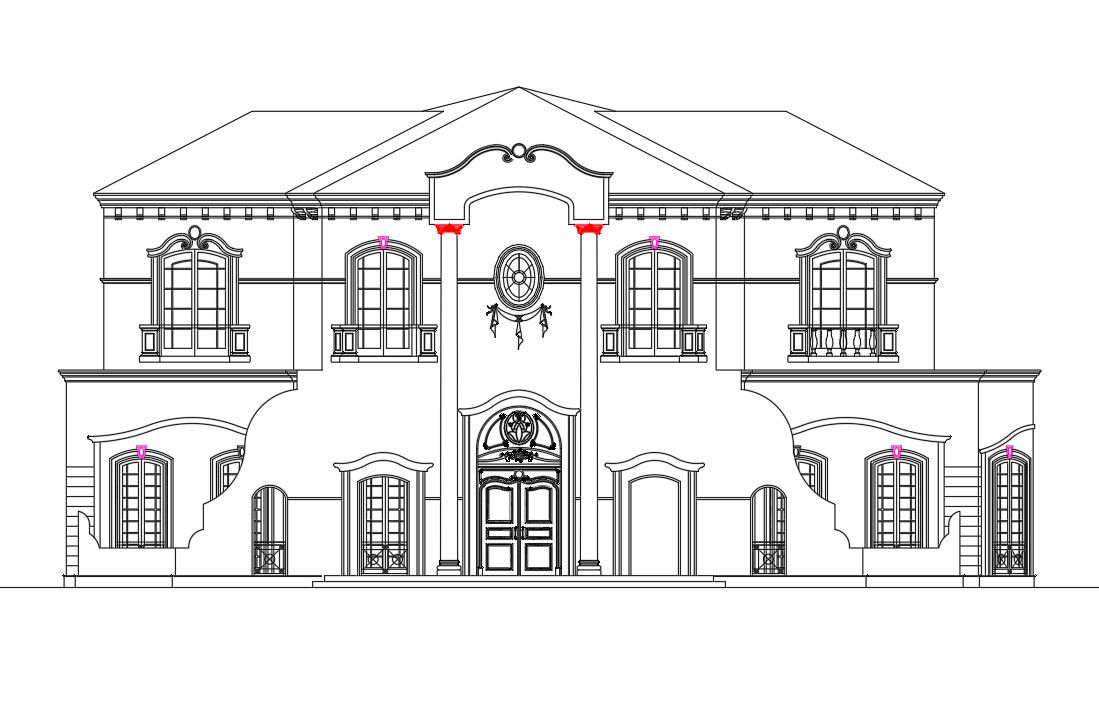Villa Elevation Design Download Free DWG File
Description
The project is a residential villa of about 5,000 square meters, in a classic style, and consists of two floors level building structure design. Thank you for downloading the AutoCAD drawing file and other CAD program files from our website.
Uploaded by:

