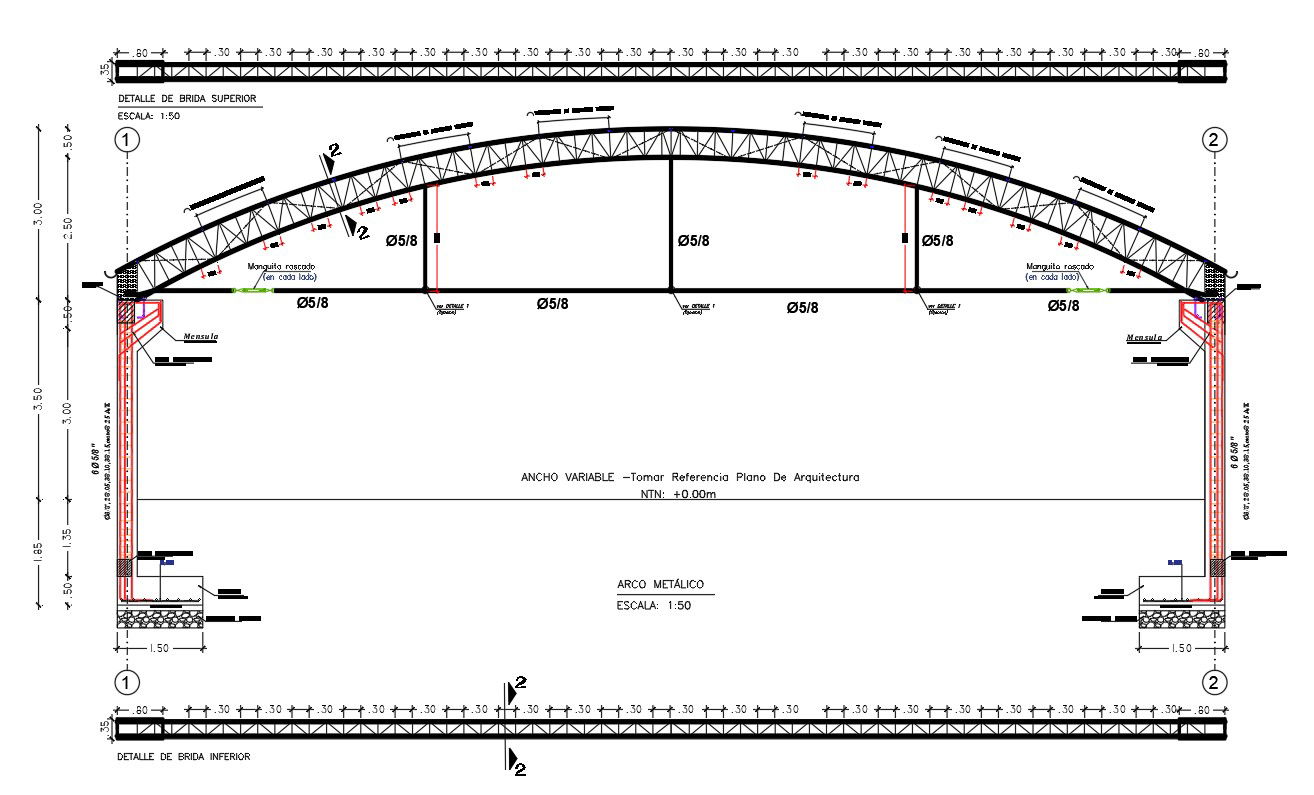Steel Roof Structure Section CAD Drawing Download DWG File
Description
Roof coverage plan in AutoCAD. Roof composed of metal structures supported by concrete columns. Structure generally used for industrial jobs. the effect of maximum use of the materials, up to a joint welded with full penetration welding will be accepted in bars of more than 6 (six) meters in length.

Uploaded by:
Johnny
Fernández

