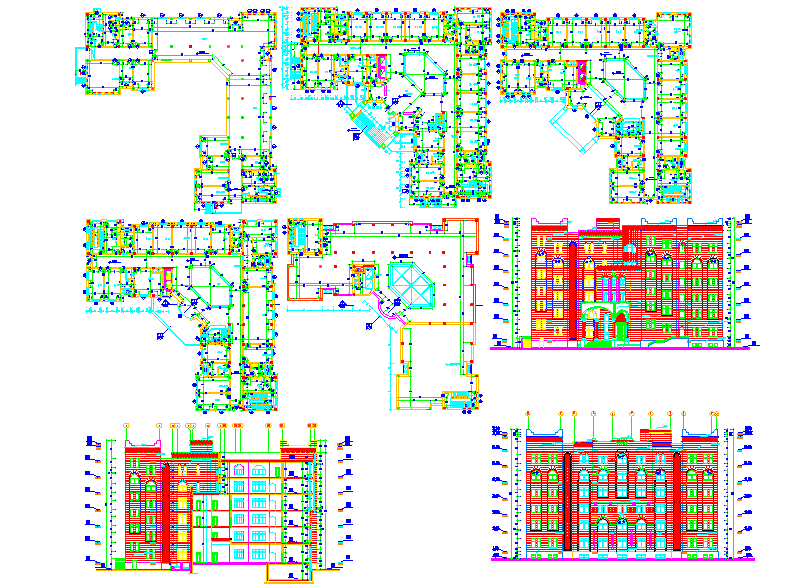Residential apartment complex floor plans
Description
Residential apartment complex floor plans in autocad file, Floor Detail, High-Rise Residential Building elevation & Section detail in the drawing. Different type of building design.
Uploaded by:
Priyanka
Patel
