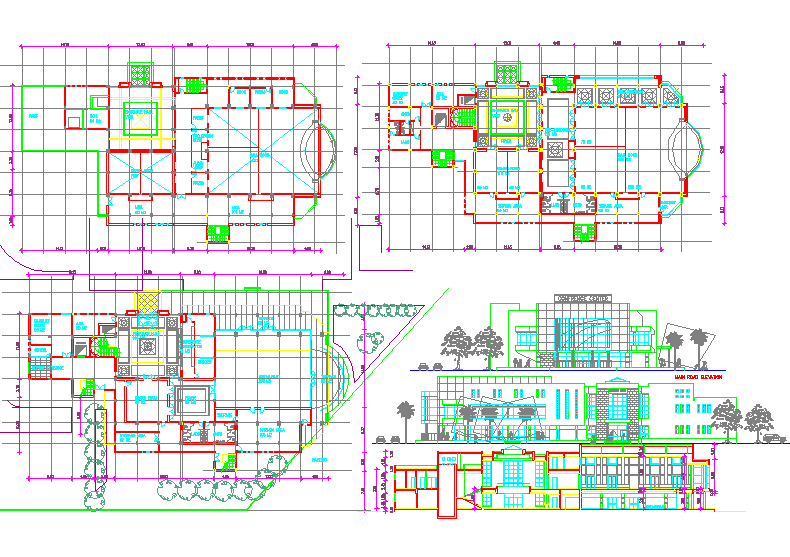Architecture Restaurant Design Project
Description
Architecture Restaurant Design Project. BALL ROOM, PRE-FUNCTION, BOARD ROOM, BANQUET STORE, BANQUET MGR., SERVICE AREA, SERVICE AREA, KITCHEN AREA, TERRACE, ELEVATION, SECTION DETAIL IN AUTOCA FILE.
Uploaded by:
Priyanka
Patel

