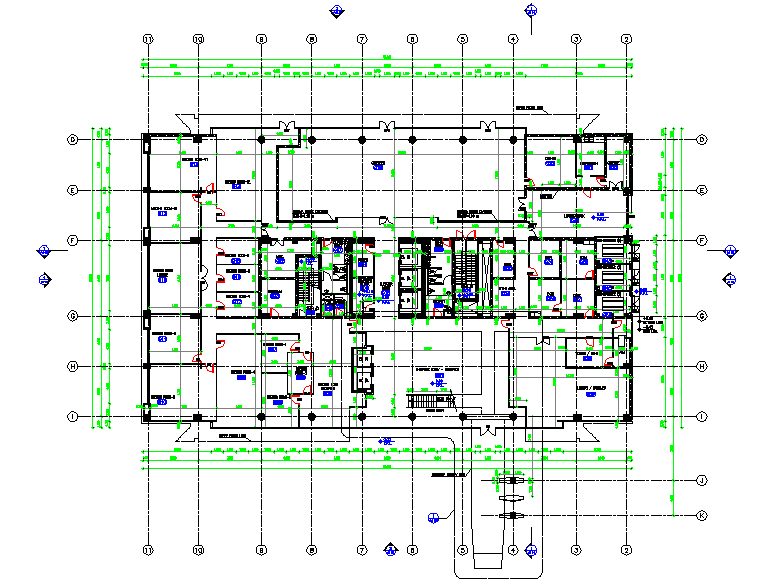Lay-out Building detail in DWG file
Description
Lay-out Building detail in DWG file, COMPUTER & PBX, HASHMA STONE CLADDING, HEIGHT=1.10 m, MEETING ROOM, TELECOMM, ENTRANCE LOBBY - RECEPTION, SITTING AREA ETC DETAIL IN DRAWING.
Uploaded by:
Priyanka
Patel

