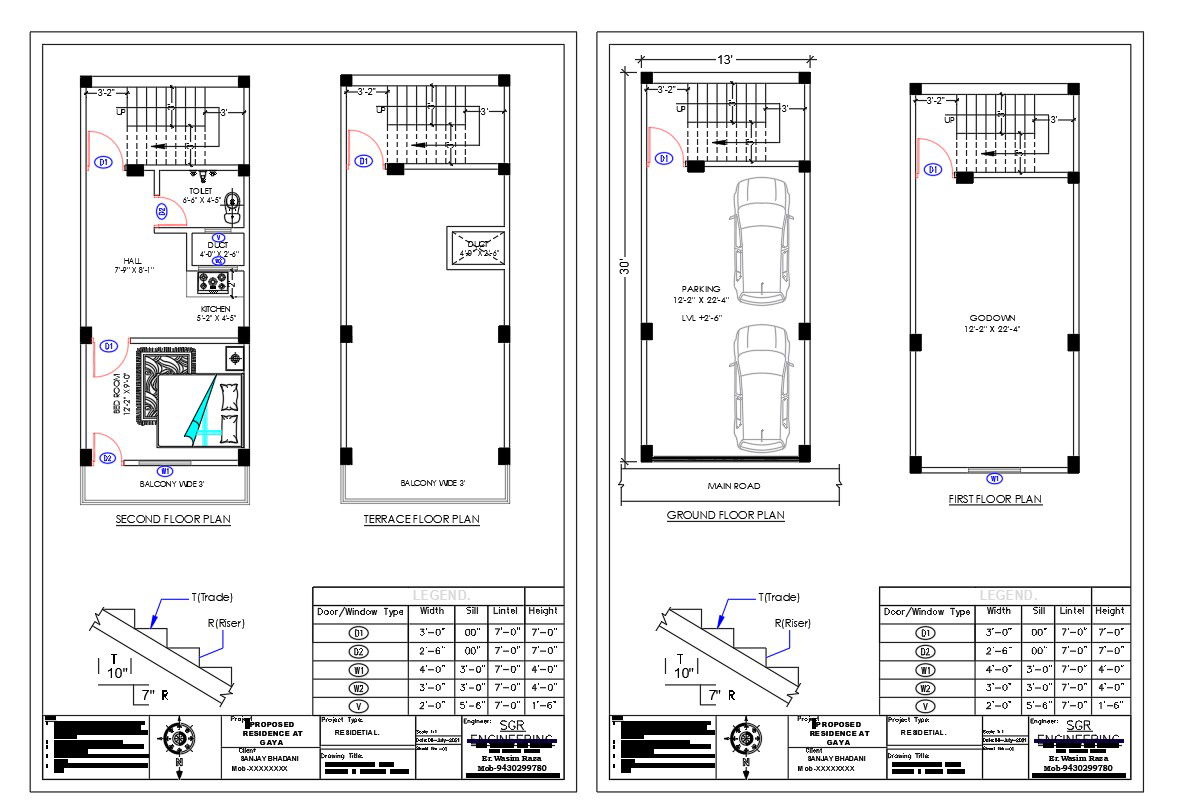Small House 13'X30' Plot Size AutoCAD Drawing
Description
It's a small house plan 13'X30', this a commercial plan.
Ground + First + Second + Terrace Floor Plan
Only Parking in Ground Floor Plan
Only Godown in First Floor Plan
and second floor plan is 1BHK Set with furniture layouts.

Uploaded by:
Hema
Kumari

