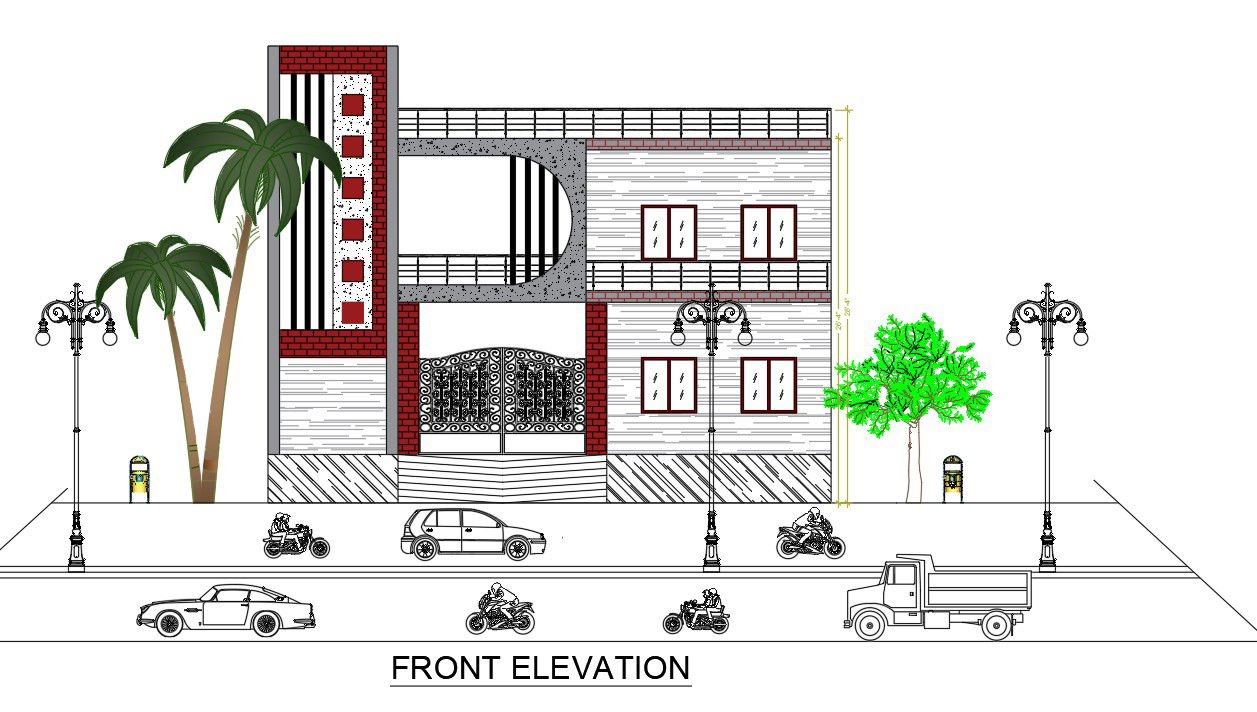Front Elevation House Building Drawing DWG File
Description
It’s a Front Elevation of building drawing. and a measure of all design details of Ground and First Floor Front Elevation. there is total 28'height of building design in dwg file .

Uploaded by:
Hema
Kumari

