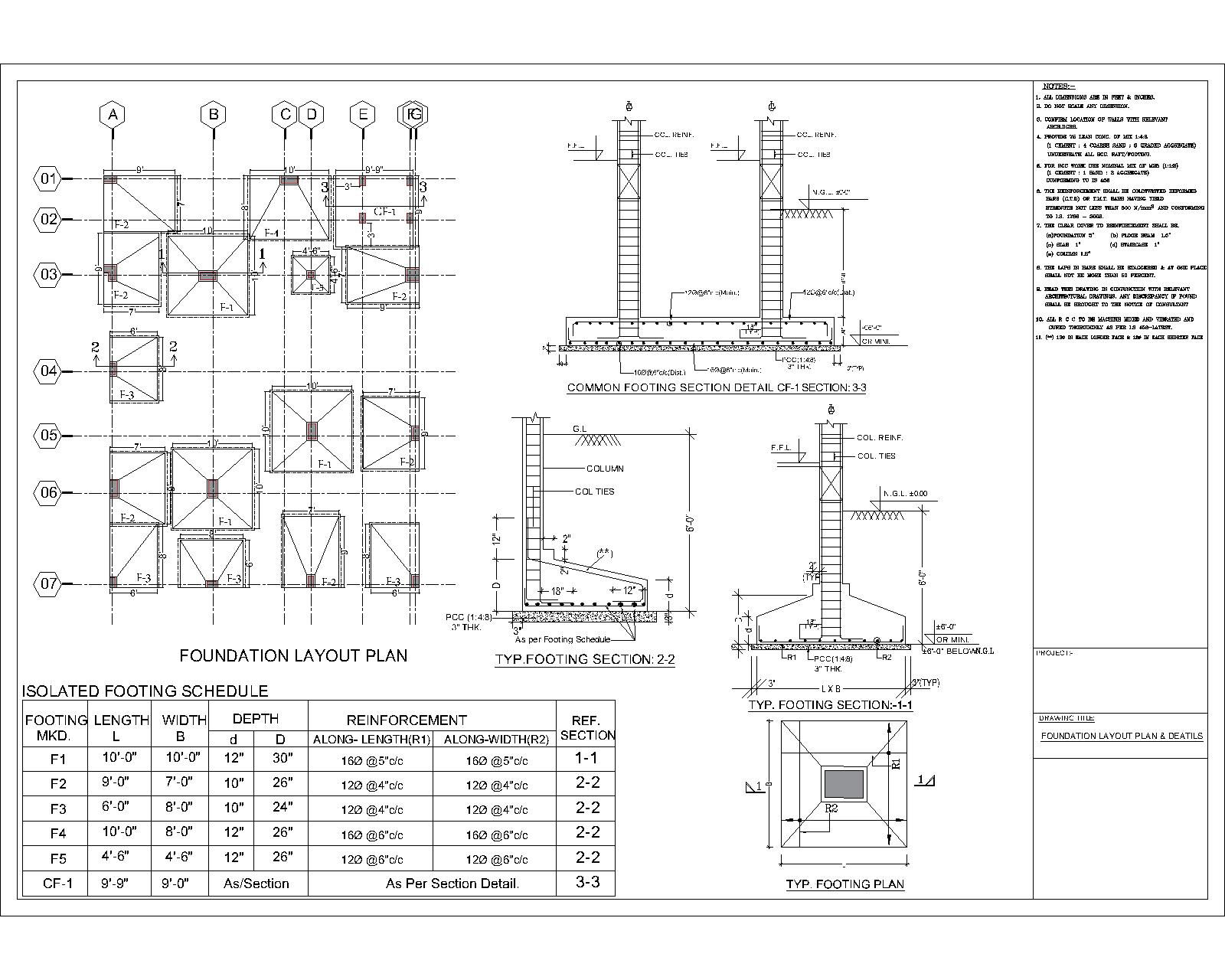Foundation Layout Plan Drawing Free dwg file
Description
Foundation layout plan with grid marking and complete section details with footing schedule with bar details as per footing load of building. the reinforcement shall be c0ldtwisted deformed bars (c.t.d) or t.m.t. bars having yield strength not less than 500 n/mm and conforming
File Type:
Autocad
File Size:
123 KB
Category::
Construction
Sub Category::
Reinforced Cement Concrete Details
type:
Free

Uploaded by:
Hema
Kumari

