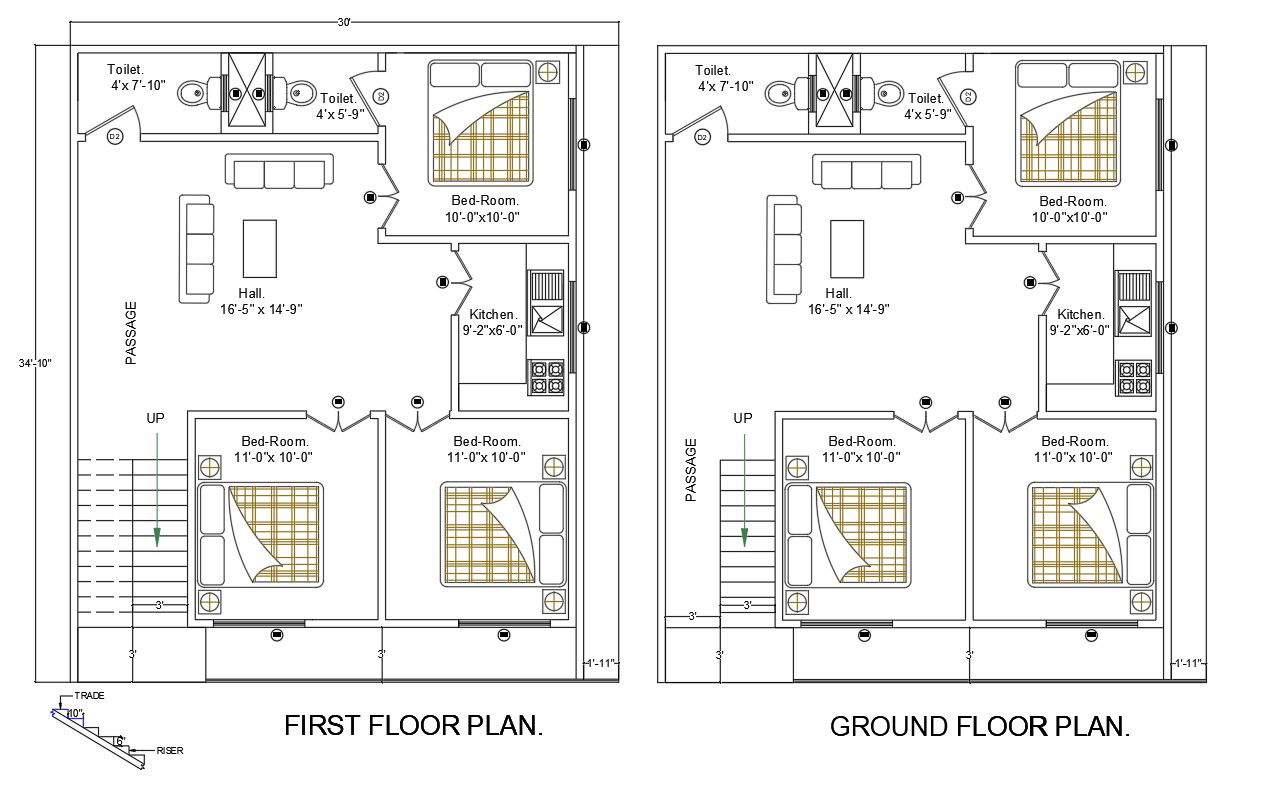3 BHK House Plan 30’X34’ AutoCAD Drawing DWG File
Description
It’s a House plan 30’X34’ plot size ground floor and first floor plan AutoCAD drawing includes 3 BHK Plan per floor with door, window schedule and complete furniture layout, with front balcony and dimension detail in dwg file. download 3 bedrooms house plan dwg file.

Uploaded by:
Hema
Kumari
