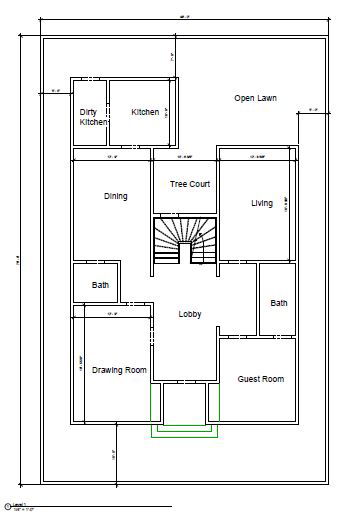400 Sq Yards Residential Floor Plan for Building Projects Format
Description
This DWG file provides a comprehensive 400 sq yards residential floor plan, featuring modern architecture, spacious layout, and efficient room design. Perfect for architects, builders, and designers working on medium-sized homes, this plan offers detailed floor layouts, room dimensions, and structural elements. The file is available for free download on Cadbull, catering to professionals seeking quality design templates for residential projects.
File Type:
Revit
File Size:
3.9 MB
Category::
Projects
Sub Category::
Architecture House Projects Drawings
type:
Gold
Uploaded by:
Muhammad Owais
Patni

