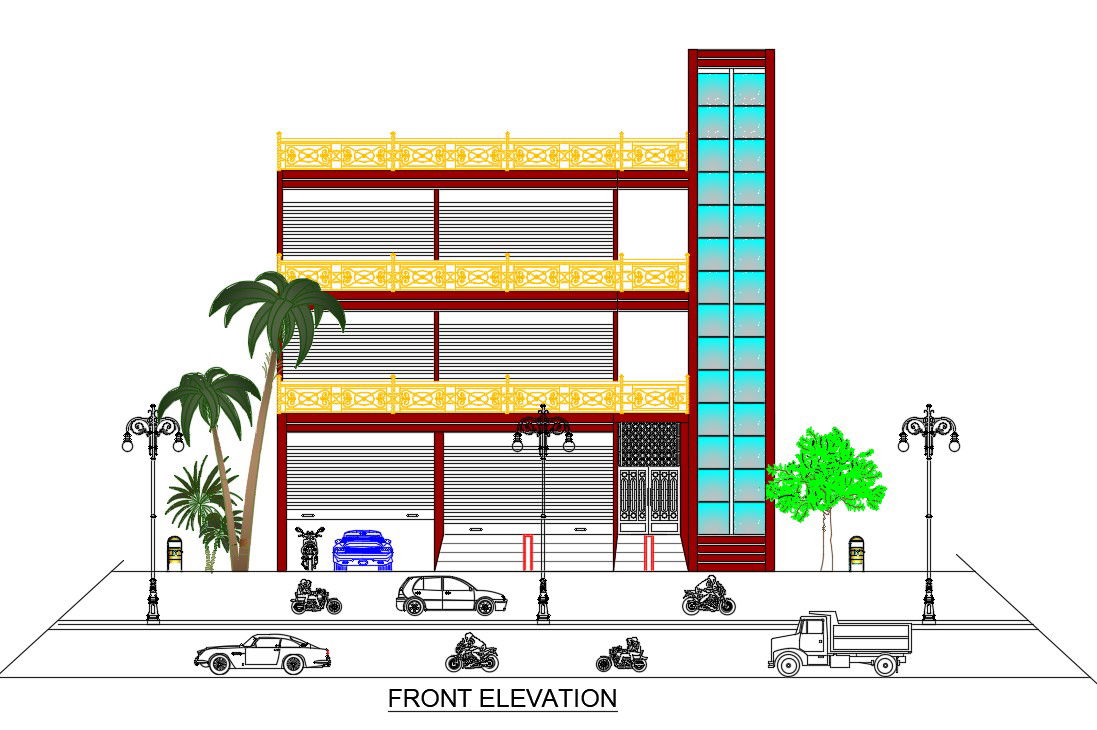Front Elevation Corporate Building DWG File
Description
It’s a Front Elevation of building drawing. and a measure of all design details of Ground First and second Floor Front Elevation with road side arrangement. download free commercial building front elevation design dwg file.

Uploaded by:
Hema
Kumari

