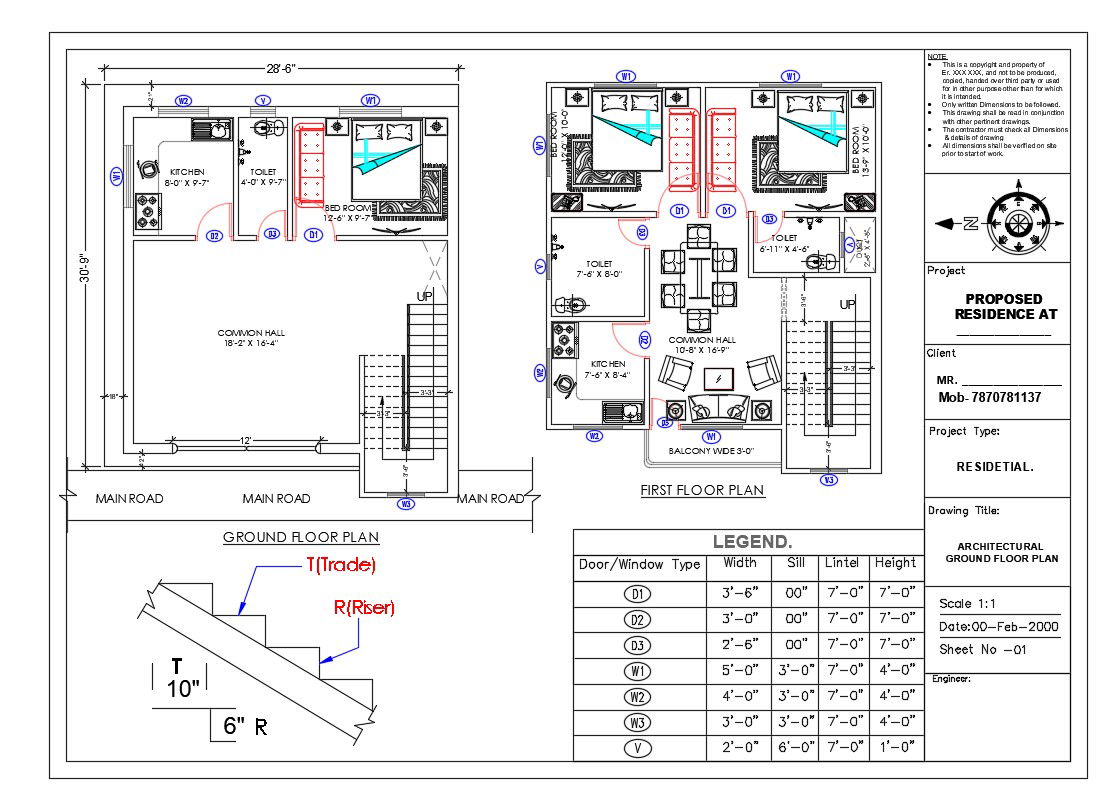28X30 Feet House Building Plan AutoCAD Drawing
Description
It’s a 28’-6” X 30’-9” Building Plan. It’s a ground floor and first floor plan. Ground floor has 1BHK plan with 18’-2” X 16’-4” Common Hall, and second floor is 2 BHK plan with furniture layout and dimension detail in dwg file.

Uploaded by:
Hema
Kumari
