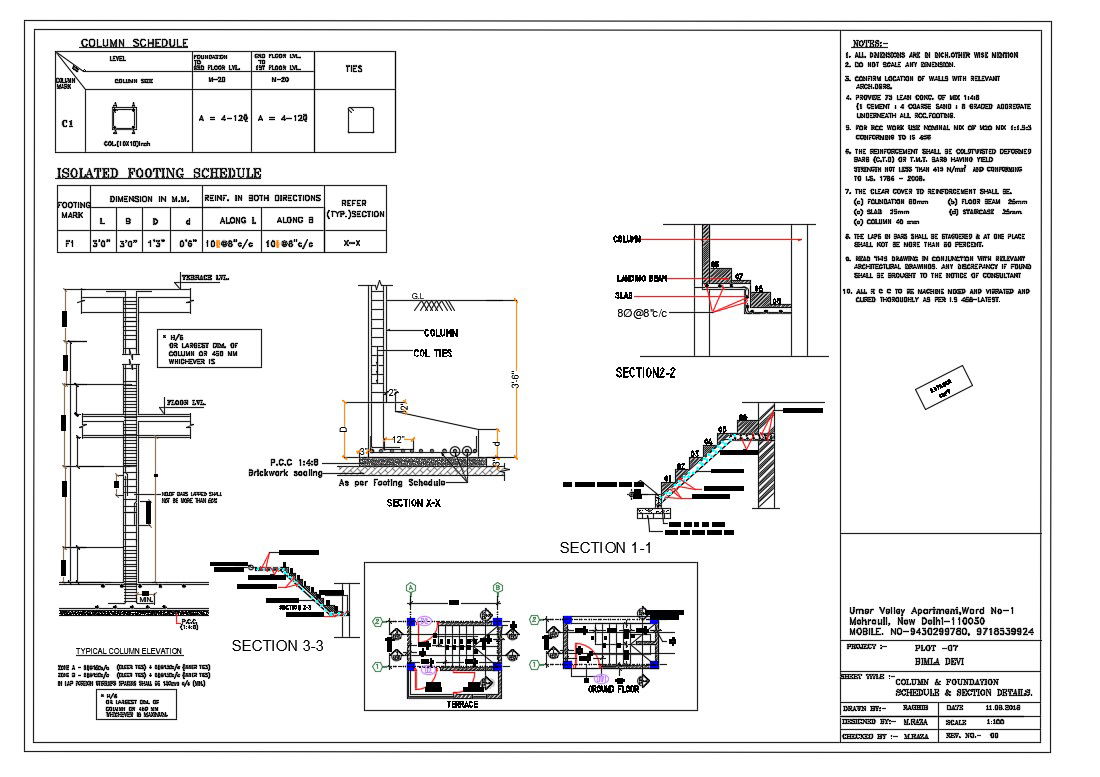AutoCAD Small House Plan Drawing
Description
its a complete architect plan of 31'-0” X10'-3" House Plan. Ground to First Floor Plan, stair section, holding tank section & plan section. Download autocad drawing of small house construction plan dwg file.
File Type:
Autocad
File Size:
313 KB
Category::
Construction
Sub Category::
Construction Detail Drawings
type:
Gold

Uploaded by:
Hema
Kumari

